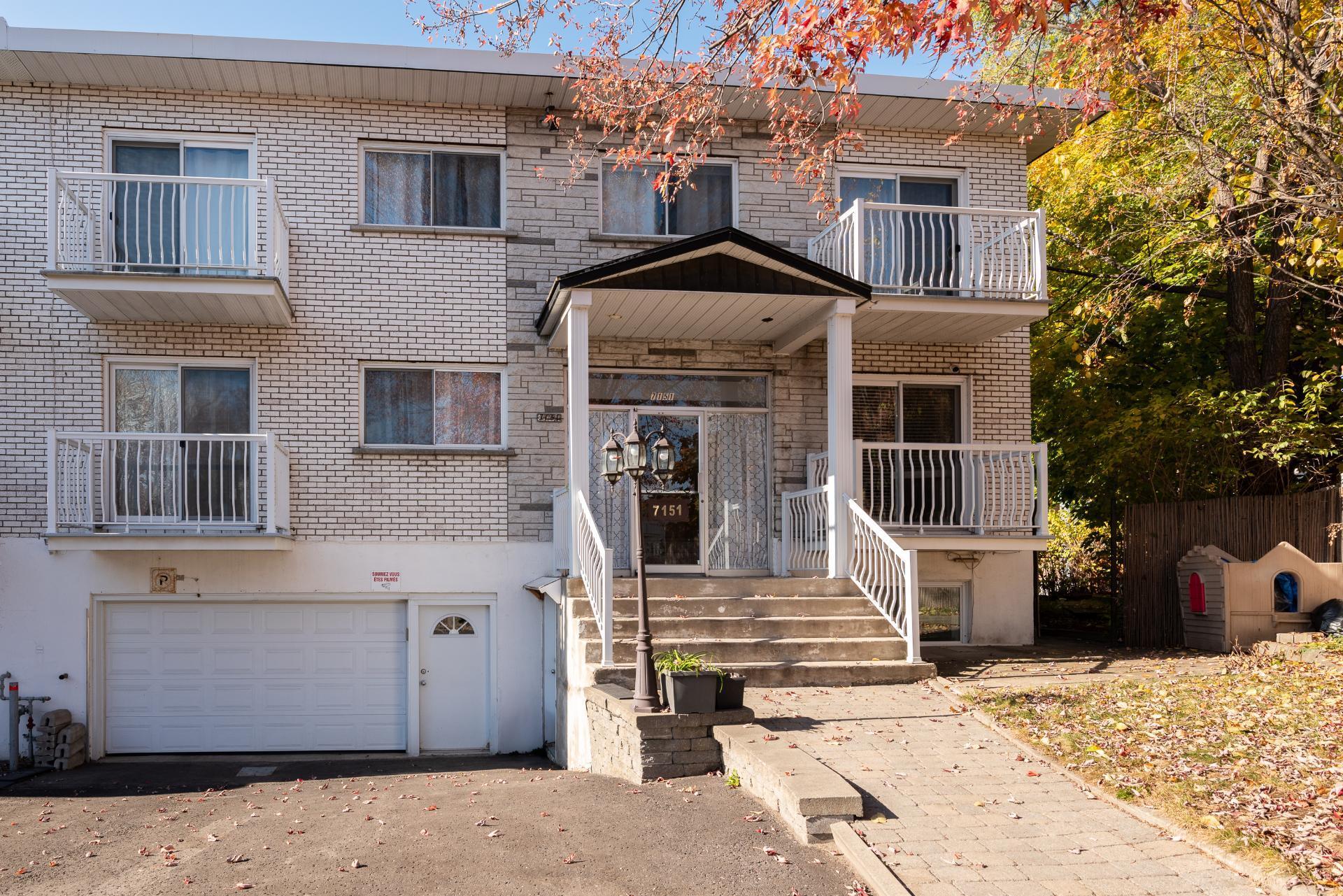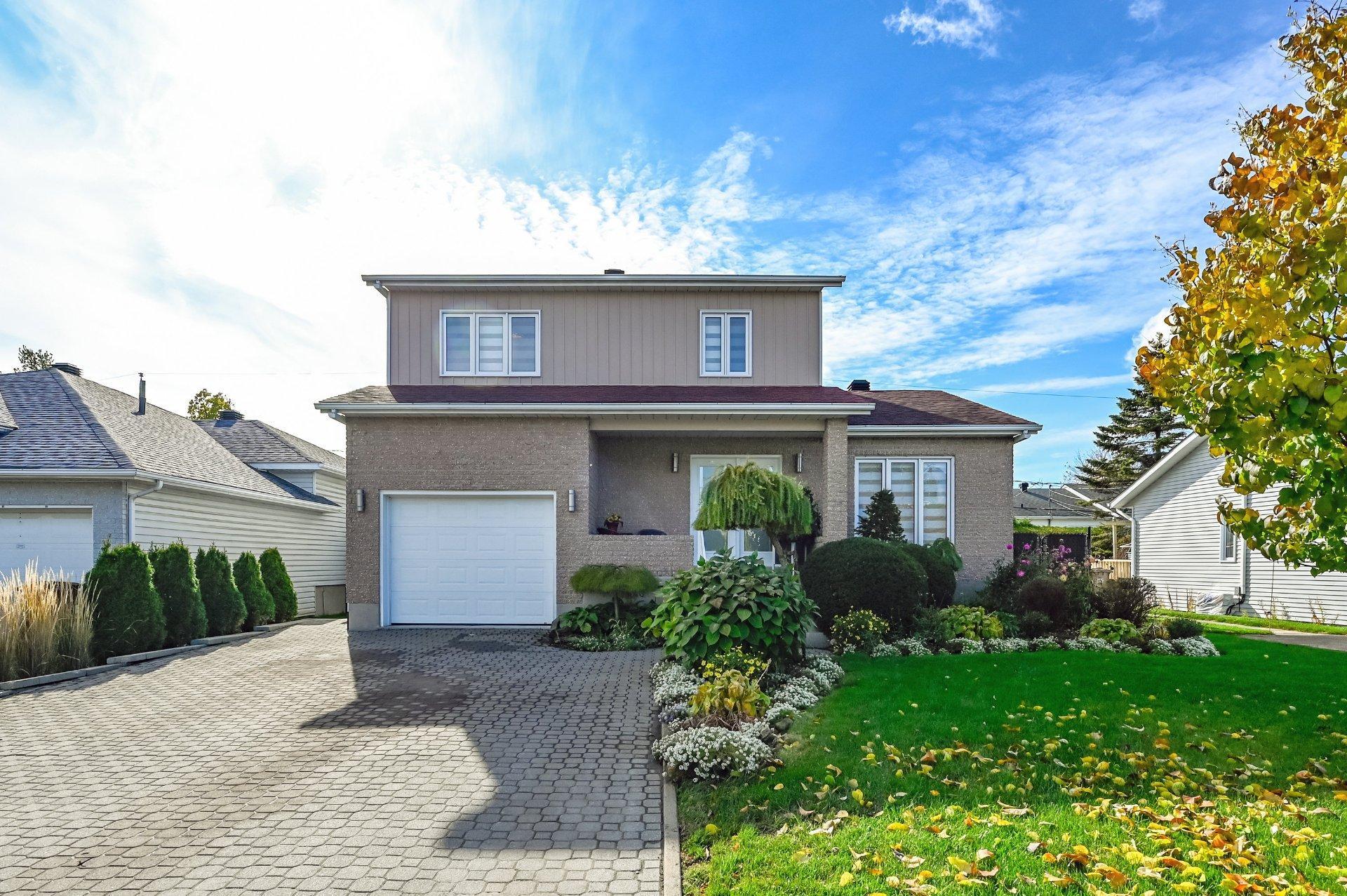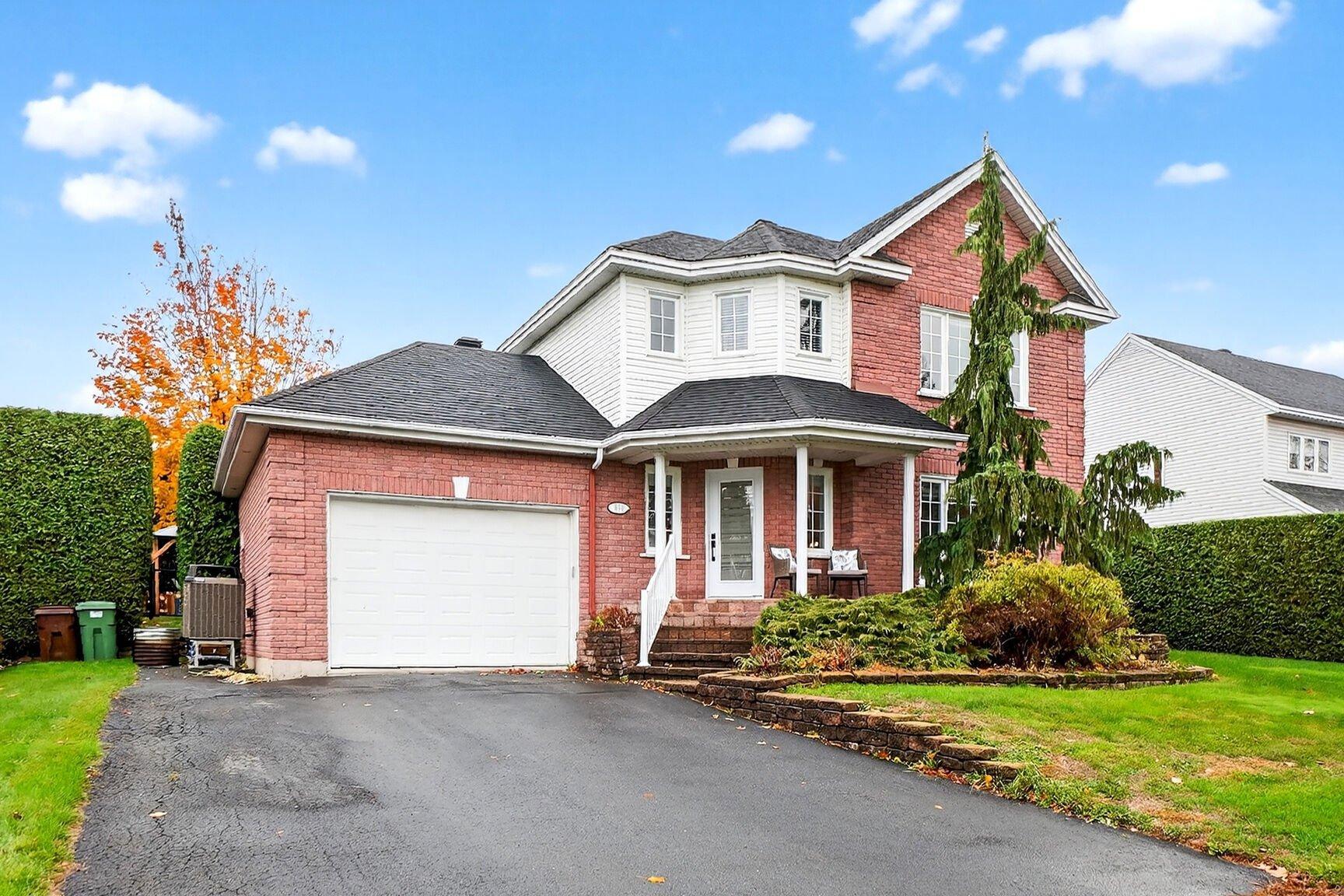Listings
All fields with an asterisk (*) are mandatory.
Invalid email address.
The security code entered does not match.
2+2 bds
,
3 bth
Single Family
Listing # 27442200
73 Ch. du Richelieu
Saint-Basile-le-Grand, QC
Real Estate Agency: Royal LePage Champlain
Saint-Basile-le-Grand - Montérégie - Prestigious home with breathtaking views of the Richelieu River. Over 27,000 sq. ft. lot including a waterfront section ... View Details
4+2 bds
,
3 bth
$1,788,000
Single Family
Listing # 9363570
3177 Rue Édouard-Harbec
Carignan, QC
Real Estate Agency: Royal LePage Champlain
Carignan - Montérégie - Stunning 2024 build by Legue Architecture, located on a quiet crescent in Carignan. Offering 6 bedrooms, 3+1 bathrooms, ... View Details
2 bds
,
1 bth
$1,459,000
Revenue Prop.
Listing # 9378259
7151 Av. Champchevrier
Montréal (Anjou), QC
Real Estate Agency: Royal LePage Champlain
Montréal (Anjou) - Montréal - View Details
4+1 bds
,
4 bth
$1,375,000
Single Family
Listing # 12240534
6780 Rue Baillargeon
Brossard, QC
Real Estate Agency: Royal LePage Champlain
Brossard - Montérégie - Located on a family friendly street, this 5 bed, 4.5 bath home, built in 2021, is nestled on a 50 x 88ft lot & offers ... View Details
4+2 bds
,
3 bth
$1,328,000
Single Family
Listing # 17574981
990 Rue Renoir
Brossard, QC
Real Estate Agency: Royal LePage Champlain
Brossard - Montérégie - Discover this beautiful property ideally located in the heart of the peaceful R sector. Thanks to its large windows, ... View Details
4+1 bds
,
2 bth
$1,290,000
Single Family
Listing # 11840750
8890 Crois. Roussin
Brossard, QC
Real Estate Agency: Royal LePage Champlain
Brossard - Montérégie - View Details
5+2 bds
,
5 bth
$1,288,000
Single Family
Listing # 27120765
136 Rue Jean-De Ronceray
Carignan, QC
Real Estate Agency: Royal LePage Champlain
Carignan - Montérégie - Rare opportunity in Carignan! Expansive property located directly on the riverfront in Île aux Lièvres, with no rear ... View Details
2+3 bds
,
3 bth
Single Family
Listing # 15415130
5716 Rue Parizeau
Brossard, QC
Real Estate Agency: Royal LePage Champlain
Brossard - Montérégie - Stunning New Construction - built in 2024 rare opportunity! Welcome to this beautiful newly built home offering 5 ... View Details
9 bds
,
3 bth
$1,288,000
Single Family
Listing # 21892824
13Z - 15Z Rue Alfred
Laval (Sainte-Rose), QC
Real Estate Agency: Royal LePage Champlain
Laval (Sainte-Rose) - Laval - View Details
8 bds
,
6 bth
$1,288,000
Revenue Prop.
Listing # 13677731
13 - 15 Rue Alfred
Laval (Sainte-Rose), QC
Real Estate Agency: Royal LePage Champlain
Laval (Sainte-Rose) - Laval - View Details
4+1 bds
,
3 bth
$1,250,000
Single Family
Listing # 19627502
288 Rue Chambly
Longueuil (Greenfield Park), QC
Real Estate Agency: Royal LePage Champlain
Longueuil (Greenfield Park) - Montérégie - View Details
4+1 bds
,
3 bth
$1,199,000
Single Family
Listing # 12063067
1620 Crois. Rousseau
Brossard, QC
Real Estate Agency: Royal LePage Champlain
Brossard - Montérégie - Stunning, Spacious 2-Story Home in Prestigious Neighborhood Welcome to this exceptional 2-story residence located in one... View Details
3+1 bds
,
3 bth
$950,000
Single Family
Listing # 17218596
8990 Place Rodier
Brossard, QC
Real Estate Agency: Royal LePage Champlain
Brossard - Montérégie - Up to date renovated property offering 3+1 bedrooms, 3 bathrooms; open air concept for the living room, dining room and ... View Details
4 bds
,
2 bth
$950,000
Single Family
Listing # 18403886
7654 Rue Bouvier
Montréal (LaSalle), QC
Real Estate Agency: Royal LePage Champlain
Montréal (LaSalle) - Montréal - Vida LaSalle Phase 1: The first batch of townhouses was built in 2017. It features 4 beds + 2 family rooms, 2+1 baths, ... View Details
4 bds
,
2 bth
$950,000
Condo/Apt.
Listing # 20895403
7654Z Rue Bouvier
Montréal (LaSalle), QC
Real Estate Agency: Royal LePage Champlain
Montréal (LaSalle) - Montréal - Vida LaSalle Phase 1: The first batch of townhouses was built in 2017. It features 4 beds + 2 family rooms, 2+1 baths, ... View Details
3+2 bds
,
2 bth
$938,000
Single Family
Listing # 12324753
895 Rue Ravel
Brossard, QC
Real Estate Agency: Royal LePage Champlain
Brossard - Montérégie - Discover this gorgeous detached cottage with garage nestled in one of the area's most sought-after locations. Offering ... View Details
4 bds
,
2 bth
$925,000
Revenue Prop.
Listing # 20703692
4607 - 4609 Av. Coolbrook
Montréal (Côte-des-Neiges/Notre-Dame-de-Grâce), QC
Real Estate Agency: Royal LePage Champlain
Montréal (Côte-des-Neiges/Notre-Dame-de-Grâce) - Montréal - View Details
2+2 bds
,
2 bth
$894,000
Single Family
Listing # 22544385
3262 Rue De La Brisardière
Longueuil (Saint-Hubert), QC
Real Estate Agency: Royal LePage Champlain
Longueuil (Saint-Hubert) - Montérégie - View Details
2+1 bds
,
2 bth
$890,000
Single Family
Listing # 23463923
5585 Rue Anthony
Brossard, QC
Real Estate Agency: Royal LePage Champlain
Brossard - Montérégie - Discover this very spacious detached bungalow with an attached garage, perfectly situated in a highly sought-after area ... View Details
4 bds
,
2 bth
$869,000
Revenue Prop.
Listing # 13064560
12166 - 12170 Rue James-Morrice
Montréal (Ahuntsic-Cartierville), QC
Real Estate Agency: Royal LePage Champlain
Montréal (Ahuntsic-Cartierville) - Montréal - View Details
4 bds
,
2 bth
$850,000
Revenue Prop.
Listing # 19287446
23 - 25 Rue de l'Église
Montréal (Verdun/Île-des-Soeurs), QC
Real Estate Agency: Royal LePage Champlain
Montréal (Verdun/Île-des-Soeurs) - Montréal - Montreal Verdun area semi commercial for sale. Upstairs residential 4 bedrooms, 1+1 bathrooms. Downstair is a depanneur.... View Details
3+1 bds
,
2 bth
$849,000
Single Family
Listing # 24389867
46 Rue de la Mairie
Saint-Constant, QC
Real Estate Agency: Royal LePage Champlain
Saint-Constant - Montérégie - Rare on the market! Unique and spacious property, beautifully renovated with quality materials - offering 3+1 bedrooms, ... View Details
4 bds
,
1 bth
$845,000
Single Family
Listing # 16546873
3580 Rue Boulay
Brossard, QC
Real Estate Agency: Royal LePage Champlain
Brossard - Montérégie - View Details
3+1 bds
,
1 bth
$835,000
Single Family
Listing # 22211543
300 Rue du Nénuphar
Granby, QC
Real Estate Agency: Royal LePage Champlain
Granby - Estrie - Beautiful turn-key 2-storey home in one of Granby's most desirable neighbourhoods! This bright 3+1 bedroom house ... View Details

























