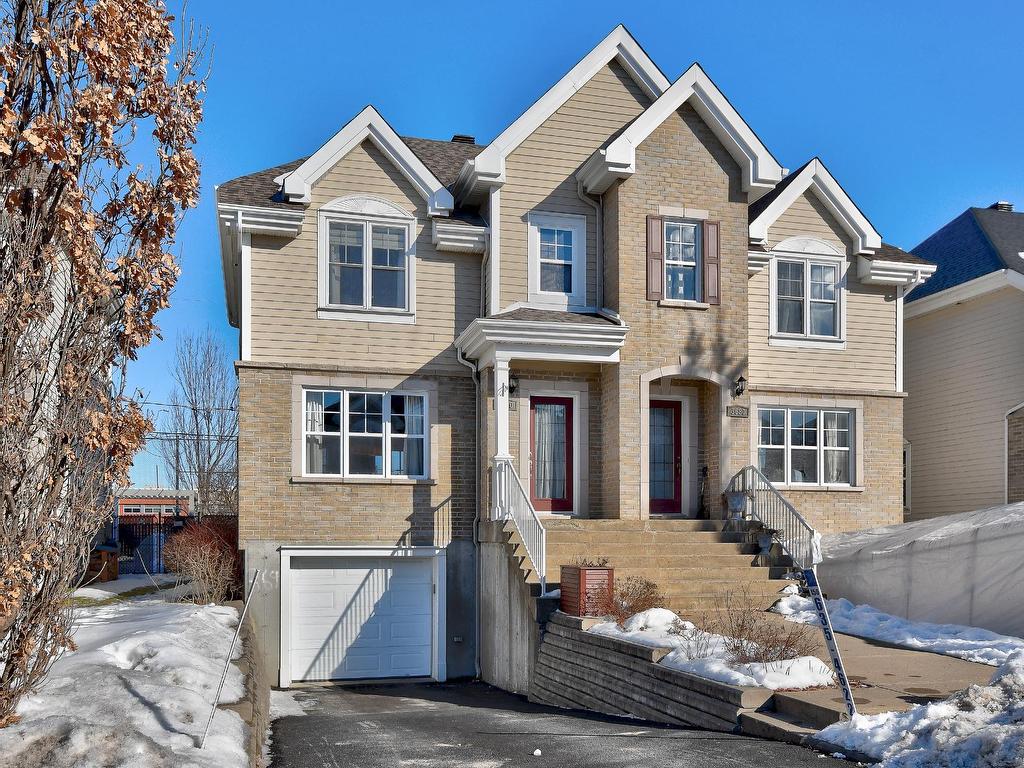3690
Place du Séminaire
,
Sainte-Catherine,
QC
J5C0A4
Semi-detached
2 Beds
1 Baths
1 Partial Bath
#10124320
