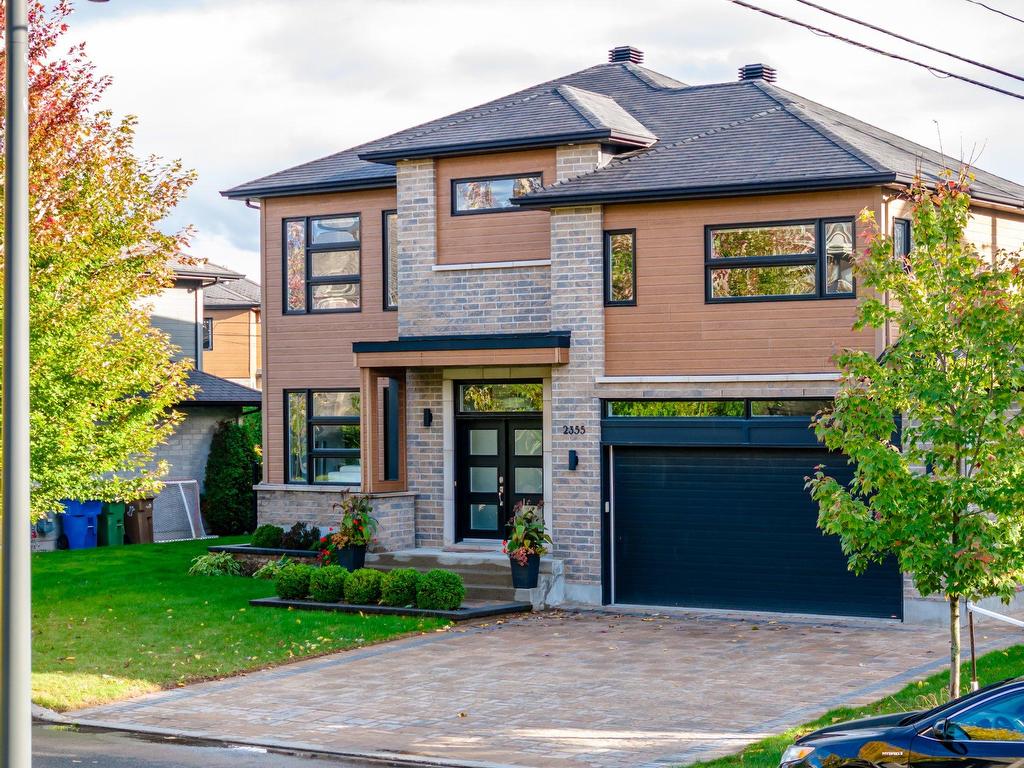待出售
$1,190,000
2355
Rue des Saturnies
,
Saint-Bruno-de-Montarville,
QC
J3V0E3
Detached
3 Beds
2 Baths
1 Partial Bath
#15740931
