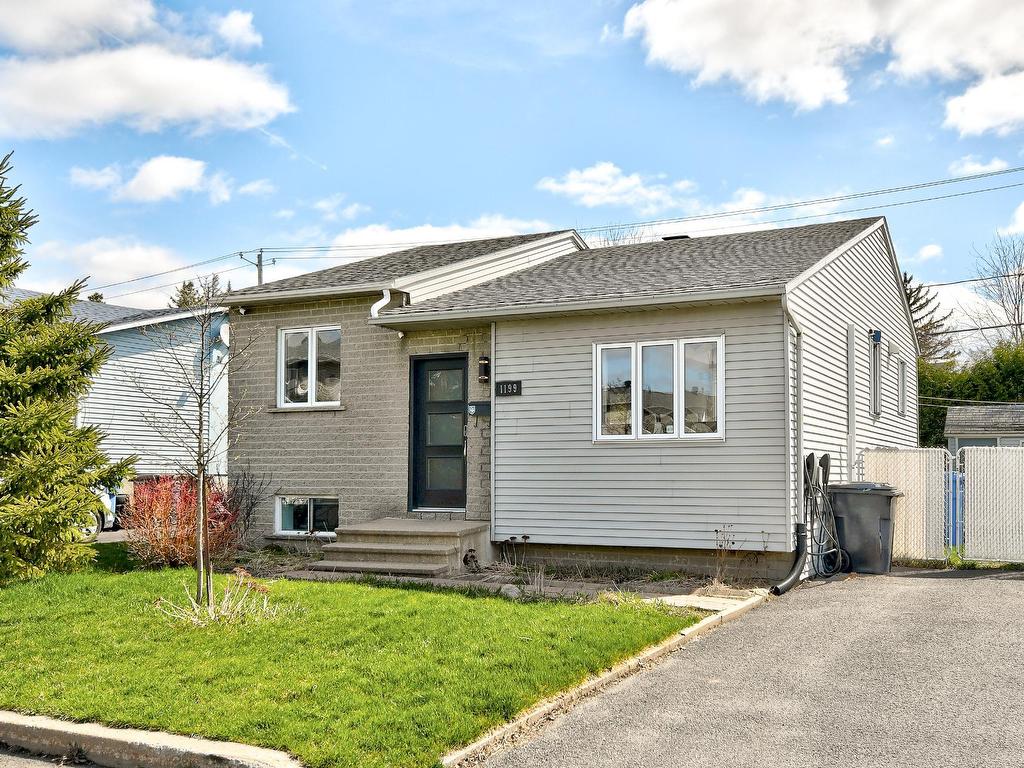待出售
$498,000
1199
Rue Benoit
,
Chambly,
QC
J3L5K5
Detached
2+2 Beds
2 Baths
#18777576
