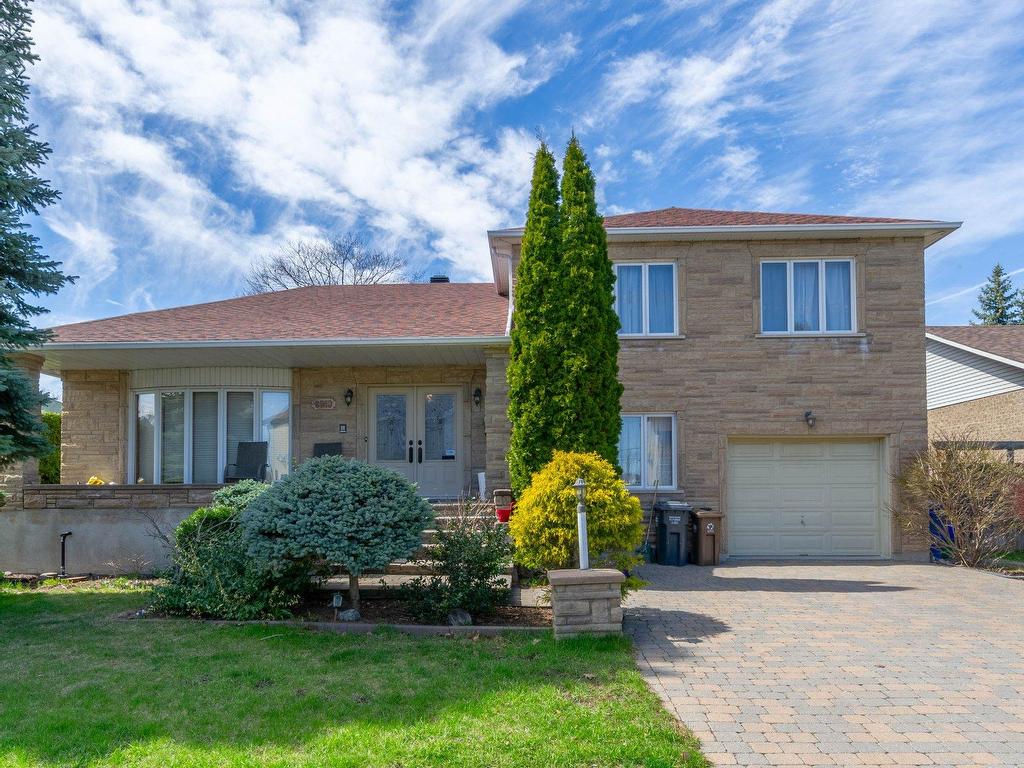待出售
$949,000
8710
Av. San-Francisco
,
Brossard,
QC
J4X2S7
Detached
4+2 Beds
2 Baths
2 Partial Bath
#27839118
