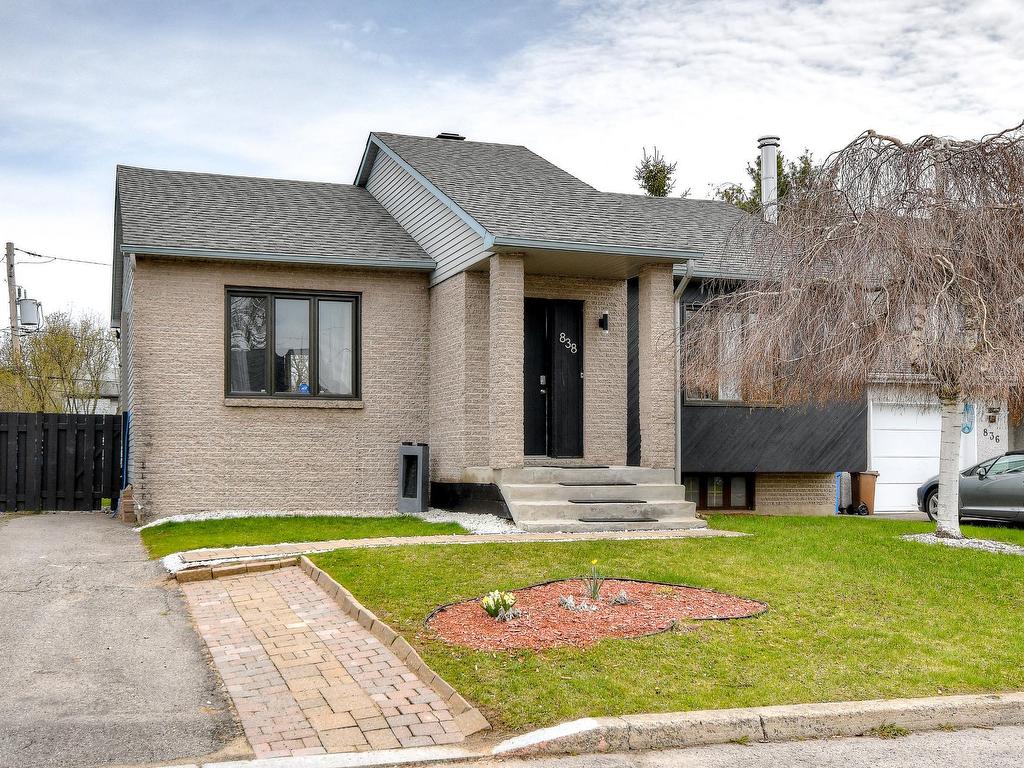待出售
$498,000
838
Rue De Maricourt
,
Blainville,
QC
J7C4L4
Detached
2+1 Beds
2 Baths
#25856367
