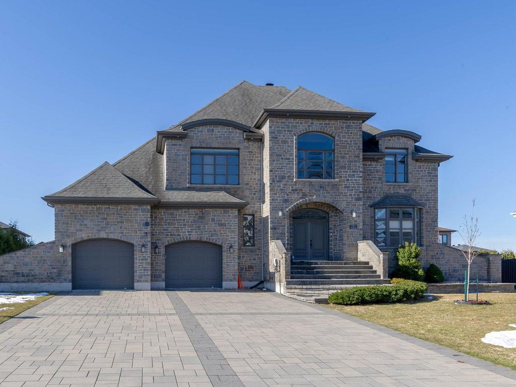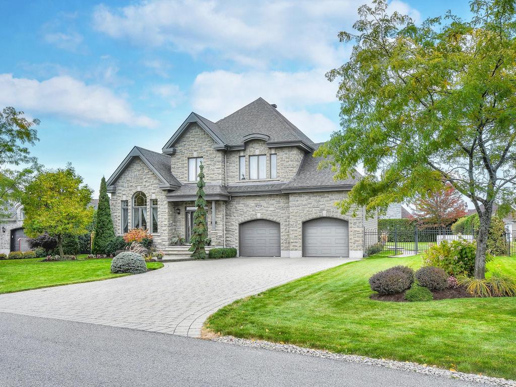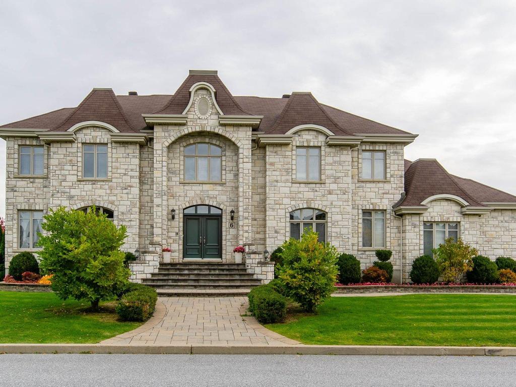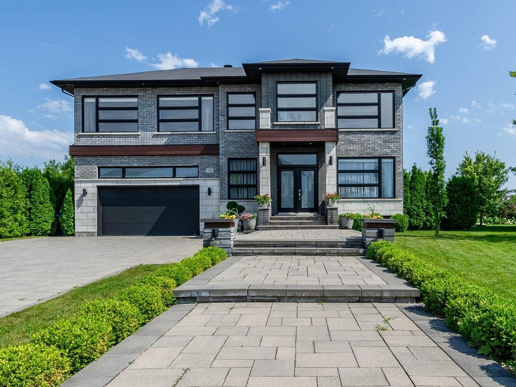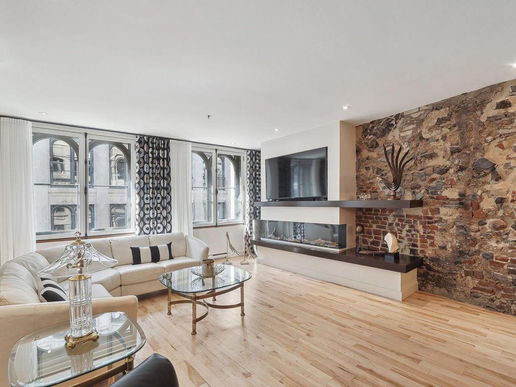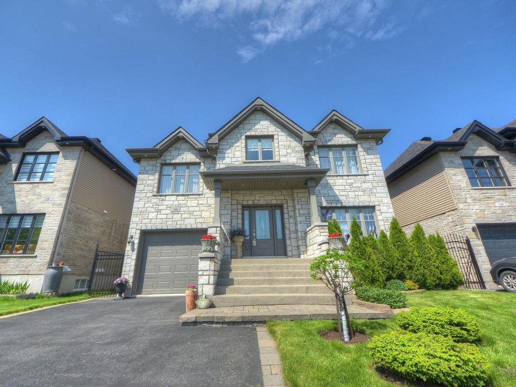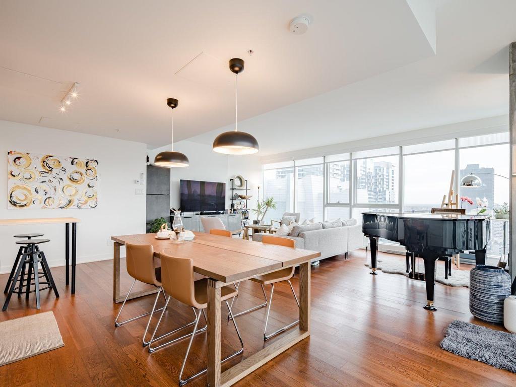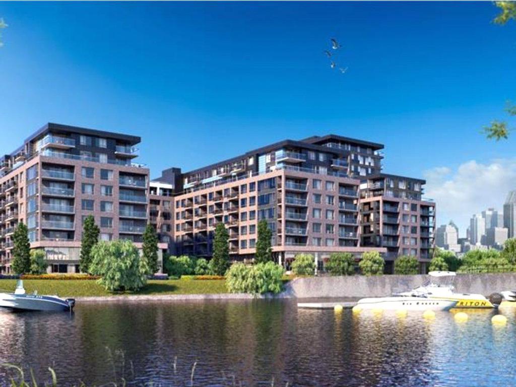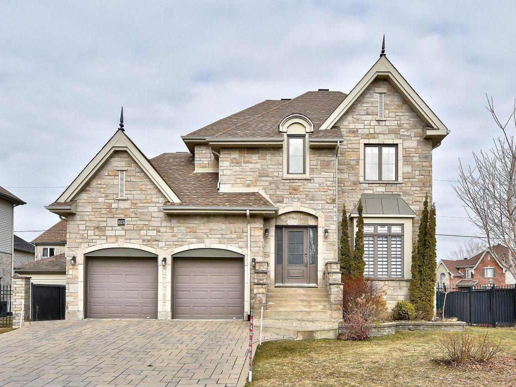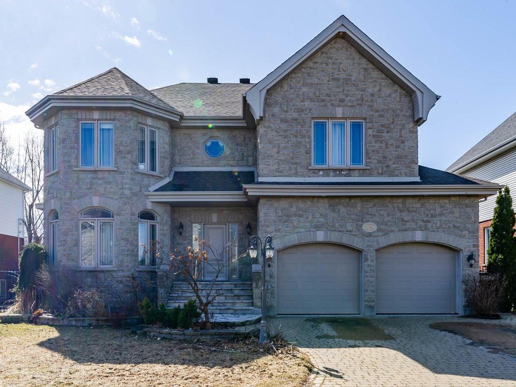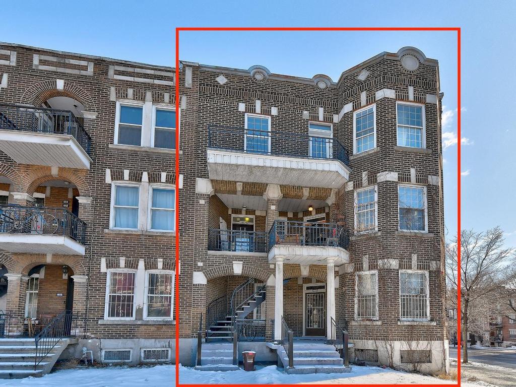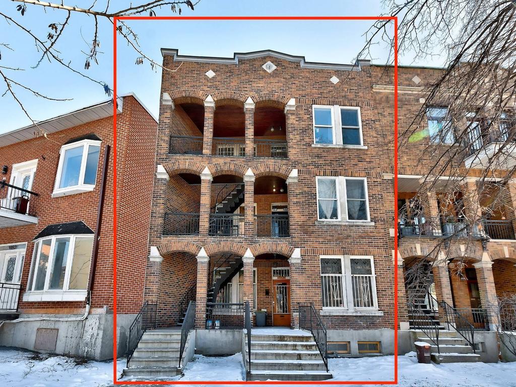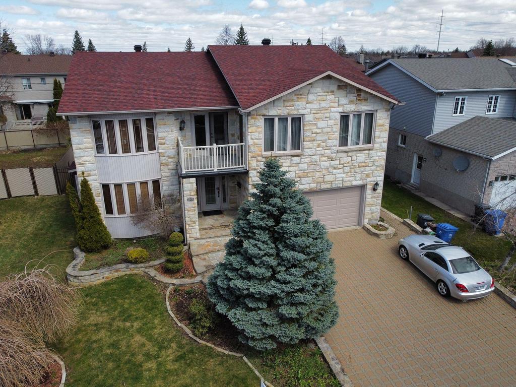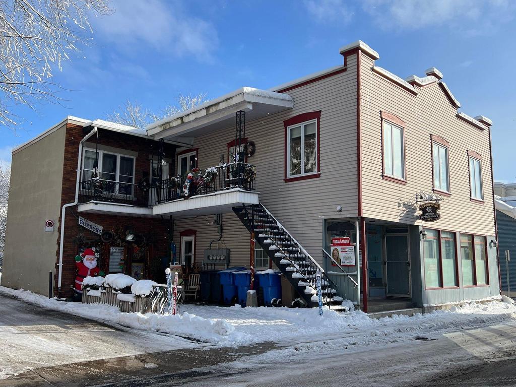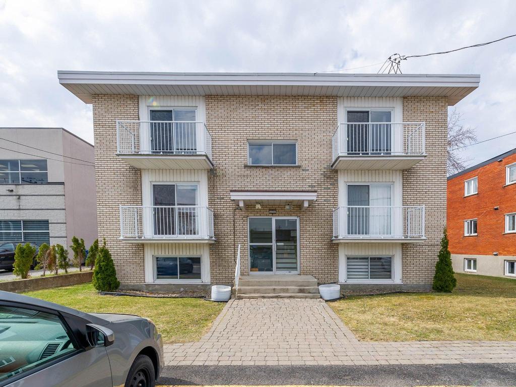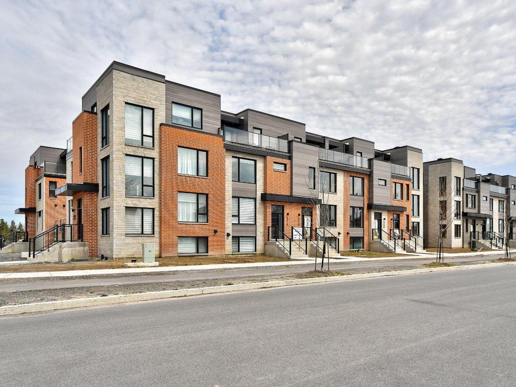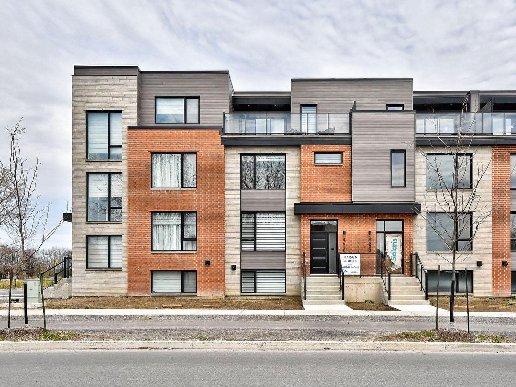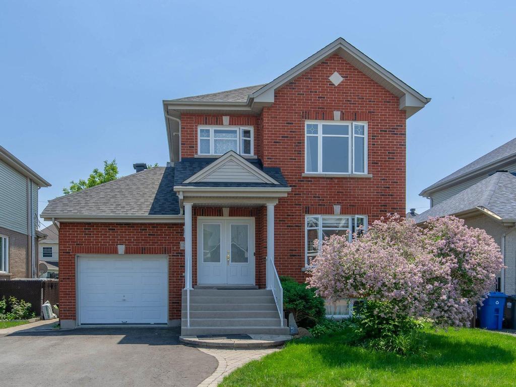Listings
All fields with an asterisk (*) are mandatory.
Invalid email address.
The security code entered does not match.
4+2 bds
,
4 bth
$2,888,000
Single Family
Listing # 16003910
7845 Rue de Liverpool
Brossard, QC
Real Estate Agency: Royal LePage Champlain
Brossard - Montérégie - Absolutely stunning luxurious detached cottage with 3 garages situated in a well sought after DOMAINE. In high demand ... View Details
4+1 bds
,
3 bth
$2,183,000
Single Family
Listing # 20513008
3665 Rue de Loreto
Brossard, QC
Real Estate Agency: Royal LePage Champlain
Brossard - Montérégie - Prestigious cottage custom-built for original owners on a quiet street. Coveted Domaines de la Rive-Sud near Quartier ... View Details
5+1 bds
,
4 bth
$1,859,000
Single Family
Listing # 17045701
6 Rue de Savoie
Candiac, QC
Real Estate Agency: Royal LePage Champlain
Candiac - Montérégie - This property is an extraordinary custom built home, situated on a large corner lot. This impeccable home has been ... View Details
4+1 bds
,
3 bth
$1,799,000
Single Family
Listing # 14363457
7995 Rue de Lausanne
Brossard, QC
Real Estate Agency: Royal LePage Champlain
Brossard - Montérégie - Spectacular and custom modern detached cottage with double garages. Located in a prime location a few steps from the ... View Details
3 bds
,
2 bth
$1,695,000
Condo/Apt.
Listing # 27903296
64 Rue St-Paul O.
Montréal (Ville-Marie), QC
Real Estate Agency: Royal LePage Champlain
Montréal (Ville-Marie) - Montréal - Exquisitely renovated (2018), 2608 sf. luxury condo blending historical architectural elements with modern day finishes ... View Details
4+1 bds
,
3 bth
$1,638,000
Single Family
Listing # 15406696
1730 Rue Robert
Brossard, QC
Real Estate Agency: Royal LePage Champlain
Brossard - Montérégie - Luxurious property built in 2018, distinguished by its modern and elegant architecture. The open-concept main floor ... View Details
4+1 bds
,
4 bth
$1,598,000
Single Family
Listing # 26193858
6780 Rue Baillargeon
Brossard, QC
Real Estate Agency: Royal LePage Champlain
Brossard - Montérégie - Absolutely stunning luxurious detached cottage with double garage situated in a great area. Rare on the market!! Close ... View Details
4+1 bds
,
3 bth
$1,590,000
Single Family
Listing # 27769928
2460 Ch. des Prairies
Brossard, QC
Real Estate Agency: Royal LePage Champlain
Brossard - Montérégie - Modern design 2012 detached cottage in sector "O" Brossard. 4+1 bedrooms (with 2 en-suite bathrooms), 3+1 baths, garage.... View Details
3 bds
,
2 bth
$1,525,000
Condo/Apt.
Listing # 27174133
1155 Rue de la Montagne
Montréal (Ville-Marie), QC
Real Estate Agency: Royal LePage Champlain
Montréal (Ville-Marie) - Montréal - Corner unit with large windows, which illuminates the condo all day, 3 bedrooms, 2 bathrooms, 1 indoor parking, 1 indoor... View Details
3+2 bds
,
3 bth
$1,450,000
Single Family
Listing # 11508835
145 Rue Nord
Waterloo, QC
Real Estate Agency: Royal LePage Champlain
Waterloo - Estrie - View Details
3 bds
,
2 bth
Condo/Apt.
Listing # 11652460
2000 Rue des Bassins
Montréal (Le Sud-Ouest), QC
Real Estate Agency: Royal LePage Champlain
Montréal (Le Sud-Ouest) - Montréal - LE CANAL GRIFFINTOWN - Superb 1725 sf unit located in the prestigious Le Canal project in the heart of Griffintown ... View Details
3+2 bds
,
2 bth
$1,298,000
Single Family
Listing # 18087004
115 Rue de la Terre-de-Feu
La Prairie, QC
Real Estate Agency: Royal LePage Champlain
La Prairie - Montérégie - Discover this rare gem in La Prairie! A prestigious residence with a double garage offering stunning living space. The ... View Details
4+1 bds
,
3 bth
Single Family
Listing # 15686712
7129 Rue des Pivoines
Longueuil (Saint-Hubert), QC
Real Estate Agency: Royal LePage Champlain
Longueuil (Saint-Hubert) - Montérégie - Discover this prestigious property ideally located in a peaceful area of St-Hubert. Thanks to its large windows, this ... View Details
1 bds
,
1 bth
$1,250,000
Revenue Prop.
Listing # 20034422
1800 - 1804 Rue Sherbrooke E.
Montréal (Ville-Marie), QC
Real Estate Agency: Royal LePage Champlain
Montréal (Ville-Marie) - Montréal - Beautiful triplex well maintained over the years located in the heart of the Ville-Marie district with income of $56,... View Details
2 bds
,
1 bth
$1,250,000
Revenue Prop.
Listing # 23996806
1846 - 1850A Rue Sherbrooke E.
Montréal (Ville-Marie), QC
Real Estate Agency: Royal LePage Champlain
Montréal (Ville-Marie) - Montréal - Beautiful triplex well maintained over the years located in the heart of the Ville-Marie district with income of $54,... View Details
5+2 bds
,
3 bth
$1,249,000
Single Family
Listing # 18101765
1075 Rue Renoir
Brossard, QC
Real Estate Agency: Royal LePage Champlain
Brossard - Montérégie - Discover this very spacious property ideally located in the prestigious R sector. Featuring 5+2 bedrooms and 3.5 ... View Details
$1,150,000 +GST/QST
Com./Ind./Block
Listing # 13585323
159 - 165 Ch. de St-Jean
La Prairie, QC
Real Estate Agency: Royal LePage Champlain
La Prairie - Montérégie - Building for sale in Old La Prairie. Includes three commercial/office spaces and one bedroom appartment. Several ... View Details
2 bds
,
1 bth
$1,150,000
Revenue Prop.
Listing # 17208856
274 Rue Choquette
Beloeil, QC
Real Estate Agency: Royal LePage Champlain
Beloeil - Montérégie - View Details
4 bds
,
2 bth
$1,019,000 +GST/QST
Condo/Apt.
Listing # 18063312
4640 Rue de Châteauneuf
Brossard, QC
Real Estate Agency: Royal LePage Champlain
Brossard - Montérégie - FAUBOURG CHÂTEAUNEUF: New townhouse project, Novoclimat certified, in a prime area in the heart of Brossard's Grand ... View Details
4 bds
,
2 bth
$1,019,000 +GST/QST
Single Family
Listing # 13570142
4640Z Rue de Châteauneuf
Brossard, QC
Real Estate Agency: Royal LePage Champlain
Brossard - Montérégie - FAUBOURG CHÂTEAUNEUF: New townhouse project, Novoclimat certified, in a prime area in the heart of Brossard's Grand ... View Details
4+1 bds
,
3 bth
$999,999
Single Family
Listing # 9071988
1390 Av. Stravinski
Brossard, QC
Real Estate Agency: Royal LePage Champlain
Brossard - Montérégie - View Details
4+1 bds
,
3 bth
$990,000
Single Family
Listing # 20066715
8455 Av. San-Francisco
Brossard, QC
Real Estate Agency: Royal LePage Champlain
Brossard - Montérégie - View Details
5+1 bds
,
2 bth
Single Family
Listing # 28465366
199 Av. de Deauville
Candiac, QC
Real Estate Agency: Royal LePage Champlain
Candiac - Montérégie - Nestled in this sought-after neighborhood, this charming property offers an ideal living environment for families. ... View Details
3+2 bds
,
2 bth
Single Family
Listing # 26686742
8665 Rue Occident
Brossard, QC
Real Estate Agency: Royal LePage Champlain
Brossard - Montérégie - Stunning & spacious detached cottage with garage. Top location of the "O" section. Close to Costco, DIX30, parks, bus ... View Details


