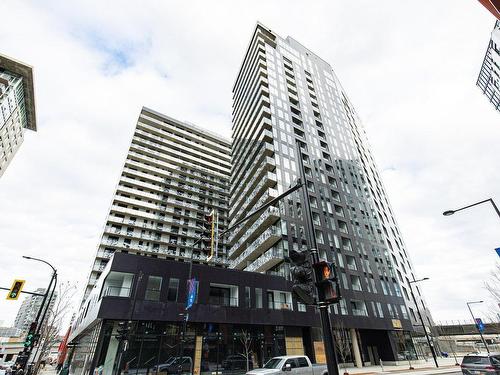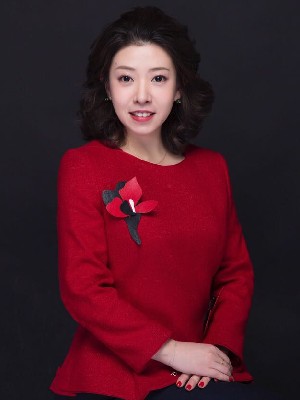








手机: 514.662.2787

7250
boul. Taschereau, bureau 8, Place Portobello
Brossard,
QC
J4W 1M9
电话:
450.672.6450
传真:
450.672.6621
rtsim@royallepage.ca
| Neighbourhood: | Griffintown |
| 建筑风格: | Detached |
| 保养费用: | $310.00 每月 |
| 基地评估: | $41,100.00 |
| 建筑评估: | $436,300.00 |
| 总评估: | $477,400.00 |
| Assessment Year: | 2021 |
| 市政税: | $3,109.00 |
| 学校税: | $350.00 |
| 年度税额: | $3,459.00 (2024) |
| 房屋面积(大致): | 64.5 平方米 |
| Built in: | 2021 |
| 卧室: | 2 |
| 浴室(总计): | 2 |
| 分区: | RESI |
| Heating System: | Electric baseboard units |
| Water Supply: | Municipality |
| Heating Energy: | Electricity |
| Equipment/Services: | Central air conditioning , Air exchange system , Intercom , Sauna |
| Pool: | Heated , Inground , Indoor |
| Proximity: | Highway , CEGEP , Daycare centre , Hospital , Metro , Park , Bicycle path , Elementary school , [] , Commuter train , Public transportation , University |
| Bathroom: | Ensuite bathroom , Separate shower |
| Sewage System: | Municipality |
| View: | View of the water , View of the mountain , Panoramic , View of the city |