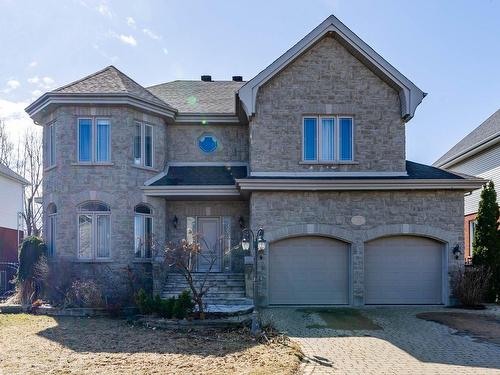








电话: 450.672.6450
传真:
450.672.6621
手机: 514.923.8888

7250
boul. Taschereau, bureau 8, Place Portobello
Brossard,
QC
J4W 1M9
电话:
450.672.6450
传真:
450.672.6621
rtsim@royallepage.ca
| Neighbourhood: | Parc de la Cité |
| 建筑风格: | Detached |
| 基地评估: | $239,400.00 |
| 建筑评估: | $547,500.00 |
| 总评估: | $786,900.00 |
| Assessment Year: | 2024 |
| 市政税: | $1.00 |
| 学校税: | $1.00 |
| 年度税额: | $2.00 (2024) |
| 基地规格: | 540.0 平方米 |
| 停车位数量: | 6 |
| 水域名称: | Municipal |
| Built in: | 2004 |
| 卧室: | 4+1 |
| 浴室(总计): | 3 |
| 半浴室: | 1 |
| 分区: | RESI |
| Driveway: | Double width or more , Paving stone |
| Water Supply: | Municipality |
| Windows: | PVC |
| Foundation: | Poured concrete |
| Garage: | Attached , Double width or more |
| Pool: | Inground |
| Proximity: | Highway , Daycare centre , Park , Bicycle path , Elementary school , High school , Public transportation |
| Bathroom: | Ensuite bathroom , Whirlpool bath , Separate shower |
| Basement: | 6 feet and more , Finished basement |
| Parking: | Driveway , Garage |
| Sewage System: | Municipality |
| Lot: | Landscaped |
| Window Type: | Casement |
| Roofing: | Asphalt shingles |
| Topography: | Flat |