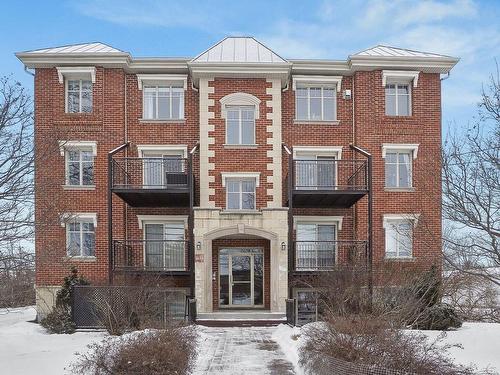








电话: 450.672.6450
传真:
450.672.6621
手机: 514.708.4056

7250
boul. Taschereau, bureau 8, Place Portobello
Brossard,
QC
J4W 1M9
电话:
450.672.6450
传真:
450.672.6621
rtsim@royallepage.ca
| Neighbourhood: | Le Boisé de Saint-Hubert |
| 建筑风格: | Detached |
| 保养费用: | $158.00 每月 |
| 基地评估: | $132,000.00 |
| 建筑评估: | $65,000.00 |
| 总评估: | $197,000.00 |
| Assessment Year: | 2023 |
| 市政税: | $1.00 |
| 学校税: | $162.00 |
| 年度税额: | $163.00 (2024) |
| Building Width: | 26.0 英尺 |
| Building Depth: | 40.0 英尺 |
| 停车位数量: | 2 |
| 房屋面积(大致): | 960.0 平方英尺 |
| Built in: | 2006 |
| 卧室: | 2 |
| 浴室(总计): | 1 |
| 分区: | RESI |
| Driveway: | Asphalt |
| Heating System: | Electric baseboard units |
| Water Supply: | Municipality |
| Heating Energy: | Electricity |
| Equipment/Services: | Wall-mounted air conditioning , Wall-mounted heat pump |
| Proximity: | Highway , CEGEP , Daycare centre , Golf , Hospital , Park , Bicycle path , Elementary school , [] , High school , Cross-country skiing , Commuter train |
| Parking: | Driveway |
| Sewage System: | Municipality |
| Electricity : | $1,260.00 |