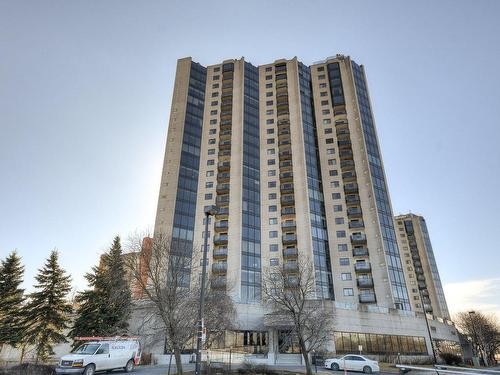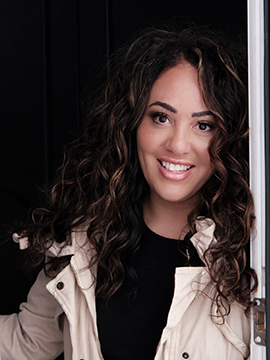








电话: 450.672.6450
传真:
450.672.6621
手机: 514.794.7009

7250
boul. Taschereau, bureau 8, Place Portobello
Brossard,
QC
J4W 1M9
电话:
450.672.6450
传真:
450.672.6621
rtsim@royallepage.ca
| Neighbourhood: | Montréal Sud |
| 建筑风格: | Detached |
| 保养费用: | $0.00 每月 |
| 基地评估: | $23,000.00 |
| 建筑评估: | $371,200.00 |
| 总评估: | $394,200.00 |
| Assessment Year: | 2024 |
| 市政税: | $3,478.00 |
| 学校税: | $354.00 |
| 年度税额: | $3,832.00 (2024) |
| 停车位数量: | 2 |
| 房屋面积(大致): | 148.0 平方米 |
| Built in: | 1990 |
| 卧室: | 2 |
| 浴室(总计): | 2 |
| 分区: | RESI |
| Animal types: | [] |
| Heating System: | Electric baseboard units |
| Water Supply: | Municipality |
| Heating Energy: | Electricity |
| Equipment/Services: | Central vacuum cleaner system installation , [] , Fire detector , Intercom , Electric garage door opener , Inside storage |
| Windows: | Aluminum |
| Fireplace-Stove: | Wood fireplace |
| Garage: | Heated , Built-in , Tandem |
| Pool: | Heated , Indoor , Private spa |
| Proximity: | Highway , CEGEP , Daycare centre , Hospital , Metro , Park , Bicycle path , Elementary school , High school , Public transportation , University |
| Siding: | Concrete |
| Bathroom: | Ensuite bathroom , Separate shower |
| Cadastre - Parking: | Garage |
| Parking: | Garage |
| Sewage System: | Municipality |
| Lot: | Fenced , Landscaped |
| Topography: | Flat |
| View: | View of the water , Panoramic , View of the city |