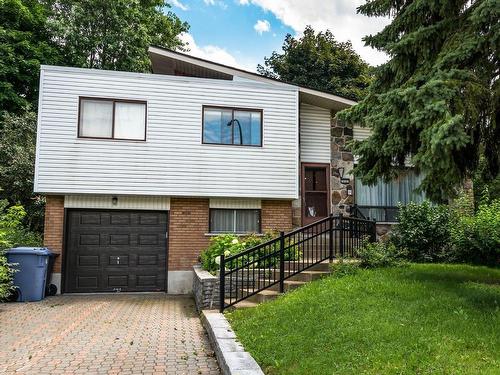








手机: 514.898.8441

7250
boul. Taschereau, bureau 8, Place Portobello
Brossard,
QC
J4W 1M9
电话:
450.672.6450
传真:
450.672.6621
rtsim@royallepage.ca
| 建筑风格: | Detached |
| 基地评估: | $179,300.00 |
| 建筑评估: | $256,800.00 |
| 总评估: | $436,100.00 |
| Assessment Year: | 2024 |
| 市政税: | $3,592.00 |
| 学校税: | $367.00 |
| 年度税额: | $3,959.00 (2024) |
| 基地规格: | 498.0 平方米 |
| Building Width: | 12.18 米 |
| Building Depth: | 8.54 米 |
| 停车位数量: | 3 |
| Built in: | 1969 |
| 卧室: | 3+1 |
| 浴室(总计): | 2 |
| 分区: | RESI |
| Driveway: | Paving stone |
| Heating System: | Forced air |
| Water Supply: | Municipality |
| Heating Energy: | Heating oil |
| Equipment/Services: | Central air conditioning |
| Foundation: | Poured concrete |
| Garage: | Heated , Built-in , Single width |
| Proximity: | Highway , CEGEP , Daycare centre , Golf , Hospital , Metro , Park , Bicycle path , Elementary school , [] , Alpine skiing , High school , Cross-country skiing , Commuter train , Public transportation |
| Siding: | Aluminum , Brick |
| Basement: | 6 feet and more , Outdoor entrance , Finished basement |
| Parking: | Driveway , Garage |
| Sewage System: | Municipality |
| Lot: | Fenced , Bordered by hedges |
| Roofing: | Asphalt and gravel |