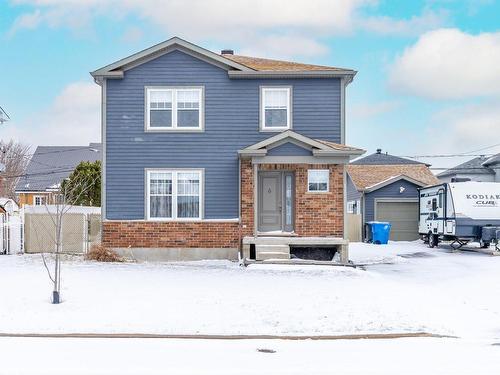








电话: 450.672.6450
传真:
450.672.6621
手机: 514.806.5988

7250
boul. Taschereau, bureau 8, Place Portobello
Brossard,
QC
J4W 1M9
电话:
450.672.6450
传真:
450.672.6621
rtsim@royallepage.ca
| 建筑风格: | Detached |
| 基地评估: | $145,400.00 |
| 建筑评估: | $254,300.00 |
| 总评估: | $399,700.00 |
| Assessment Year: | 2024 |
| 市政税: | $3,563.00 |
| 学校税: | $325.00 |
| 年度税额: | $3,888.00 (2024) |
| 基地规格: | 6787.72 平方英尺 |
| Building Width: | 10.98 米 |
| Building Depth: | 7.93 米 |
| 停车位数量: | 6 |
| Built in: | 2015 |
| 卧室: | 3 |
| 浴室(总计): | 1 |
| 半浴室: | 1 |
| 分区: | RESI |
| Driveway: | Asphalt , Double width or more |
| Heating System: | Electric baseboard units |
| Water Supply: | Municipality |
| Heating Energy: | Electricity , Propane |
| Equipment/Services: | Wall-mounted air conditioning , Air exchange system |
| Foundation: | Poured concrete |
| Fireplace-Stove: | Gas fireplace |
| Garage: | Detached , Single width |
| Proximity: | Highway , Hospital , Park , Bicycle path , Elementary school , High school , Public transportation |
| Bathroom: | Other , Separate shower - heated floor |
| Basement: | Low (less than 6 feet) , Partially finished |
| Parking: | Driveway , Garage |
| Sewage System: | Municipality |
| Lot: | Fenced |
| Window Type: | Casement |
| Roofing: | Asphalt shingles |