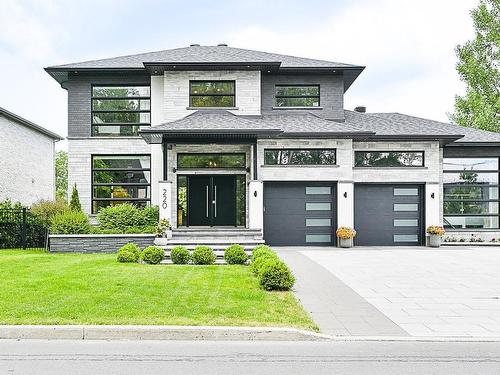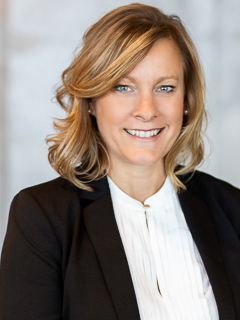








电话: 514.519.4182
手机: 514.519.4182

7250
boul. Taschereau, bureau 8, Place Portobello
Brossard,
QC
J4W 1M9
电话:
450.672.6450
传真:
450.672.6621
rtsim@royallepage.ca
| 建筑风格: | Detached |
| 基地评估: | $318,800.00 |
| 建筑评估: | $891,300.00 |
| 总评估: | $1,210,100.00 |
| Assessment Year: | 2023 |
| 市政税: | $8,105.00 |
| 学校税: | $1,053.00 |
| 年度税额: | $9,158.00 (2023) |
| 基地空地: | 92.0 英尺 |
| 基地深度: | 108.0 英尺 |
| 基地规格: | 10000.0 平方英尺 |
| Building Width: | 12.52 米 |
| Building Depth: | 18.33 米 |
| 停车位数量: | 7 |
| Built in: | 2019 |
| 卧室: | 5+1 |
| 浴室(总计): | 5 |
| 半浴室: | 1 |
| 分区: | RESI |
| Driveway: | Double width or more , Paving stone |
| Kitchen Cabinets: | Other , Wood - MDF |
| Heating System: | Forced air , Other , Electric baseboard units , Radiant - Gas Fireplace |
| Water Supply: | Municipality |
| Heating Energy: | Electricity , Propane |
| Equipment/Services: | Central vacuum cleaner system installation , Central air conditioning , Air exchange system , Electric garage door opener , Central heat pump |
| Foundation: | Poured concrete |
| Fireplace-Stove: | Fireplace - Other , Gas fireplace - Electric |
| Garage: | Heated , Double width or more , Built-in |
| Washer/Dryer (installation): | Other , Bathroom - Laundry Room |
| Building's distinctive features: | Intergenerational - Side-by-side |
| Pool: | Heated , Inground |
| Proximity: | Highway , CEGEP , Daycare centre , Golf , Park , Bicycle path , Elementary school , High school , Cross-country skiing , Public transportation |
| Siding: | Brick , Stone |
| Bathroom: | Ensuite bathroom , Separate shower , Jacuzzi bathtub |
| Basement: | 6 feet and more , Finished basement |
| Parking: | Driveway , Garage |
| Sewage System: | Municipality |
| Lot: | Fenced , Bordered by hedges , Landscaped |
| Roofing: | Asphalt shingles |
| Topography: | Flat |
| Other (Propane Tank Rental) : | $150.00 |
| Electricity : | $4,610.00 |