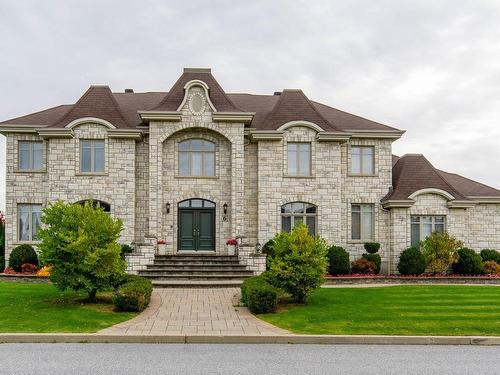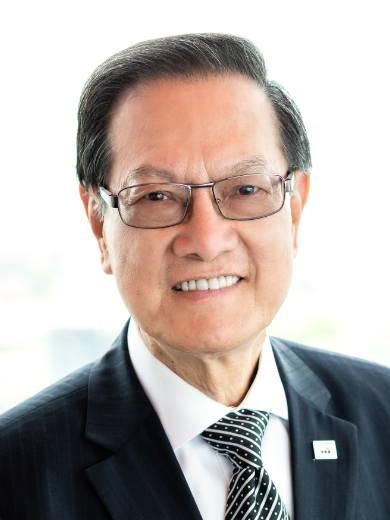








电话: 450.672.6450
传真:
450.672.6621
手机: 514.923.8888

7250
boul. Taschereau, bureau 8, Place Portobello
Brossard,
QC
J4W 1M9
电话:
450.672.6450
传真:
450.672.6621
rtsim@royallepage.ca
| 建筑风格: | Detached |
| 基地评估: | $472,000.00 |
| 建筑评估: | $913,000.00 |
| 总评估: | $1,385,000.00 |
| Assessment Year: | 2020 |
| 市政税: | $9,638.00 |
| 学校税: | $1,287.00 |
| 年度税额: | $10,925.00 (2023) |
| 基地空地: | 42.42 米 |
| 基地深度: | 36.29 米 |
| 基地规格: | 1133.6 平方米 |
| Building Width: | 23.82 米 |
| Building Depth: | 11.6 米 |
| 停车位数量: | 11 |
| 水域名称: | Municipal |
| Built in: | 2011 |
| 卧室: | 5+1 |
| 浴室(总计): | 4 |
| 半浴室: | 1 |
| 分区: | RESI |
| Driveway: | Double width or more , Paving stone |
| Kitchen Cabinets: | Wood |
| Heating System: | Forced air , Electric baseboard units |
| Water Supply: | Municipality |
| Heating Energy: | Electricity , Natural gas |
| Equipment/Services: | Central vacuum cleaner system installation , [] , Fire detector , Air exchange system , Electric garage door opener , Outside storage , Alarm system , Central heat pump |
| Windows: | PVC |
| Foundation: | Poured concrete |
| Fireplace-Stove: | Gas fireplace |
| Garage: | Attached , Heated , Double width or more |
| Washer/Dryer (installation): | Bathroom |
| Distinctive Features: | Street corner |
| Proximity: | Highway , Daycare centre , Park , Bicycle path , Elementary school , [] , Public transportation |
| Siding: | Artificial stone |
| Bathroom: | Ensuite bathroom , Whirlpool bath , Separate shower |
| Basement: | 6 feet and more , Outdoor entrance , Finished basement |
| Parking: | Driveway , Garage |
| Sewage System: | Municipality |
| Lot: | Fenced , Bordered by hedges , Landscaped |
| Window Type: | Sliding , Casement |
| Roofing: | Asphalt shingles |
| Topography: | Flat |
| Electricity : | $2,284.00 |
| Gas : | $2,477.00 |