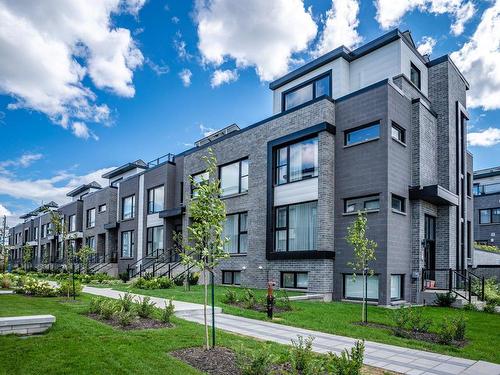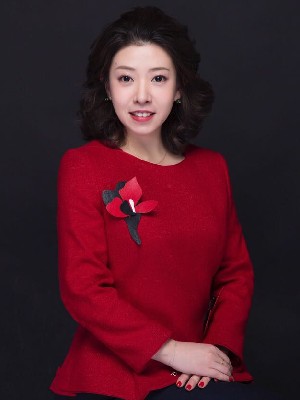








手机: 514.662.2787

7250
boul. Taschereau, bureau 8, Place Portobello
Brossard,
QC
J4W 1M9
电话:
450.672.6450
传真:
450.672.6621
rtsim@royallepage.ca
| 建筑风格: | Attached |
| 市政税: | $0.00 |
| 学校税: | $585.00 |
| 年度税额: | $585.00 |
| 停车位数量: | 2 |
| 房屋面积(大致): | 2100.0 平方英尺 |
| 水域名称: | Municipale |
| Built in: | 2022 |
| 卧室: | 3 |
| 浴室(总计): | 1 |
| 半浴室: | 2 |
| 分区: | RESI |
| Heating System: | Electric baseboard units |
| Water Supply: | Municipality |
| Heating Energy: | Electricity |
| Equipment/Services: | Central vacuum cleaner system installation , Central air conditioning , Air exchange system , Electric garage door opener |
| Windows: | PVC |
| Garage: | Heated , Double width or more , Built-in |
| Pool: | Above-ground |
| Proximity: | Highway , Daycare centre , Golf , Park , Bicycle path , Elementary school , [] , High school , Commuter train , Public transportation |
| Bathroom: | Whirlpool bath , Separate shower |
| Basement: | 6 feet and more , Finished basement |
| Parking: | Garage |
| Sewage System: | Municipality |
| Window Type: | Casement |
| Common expenses : | $2,064.00 |