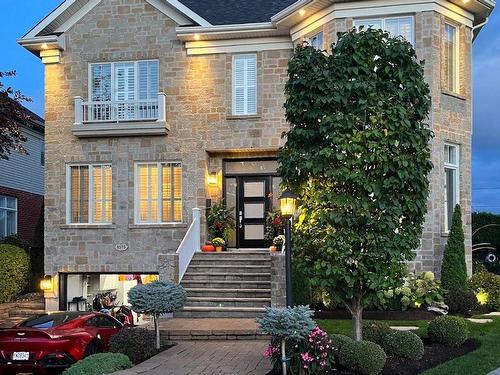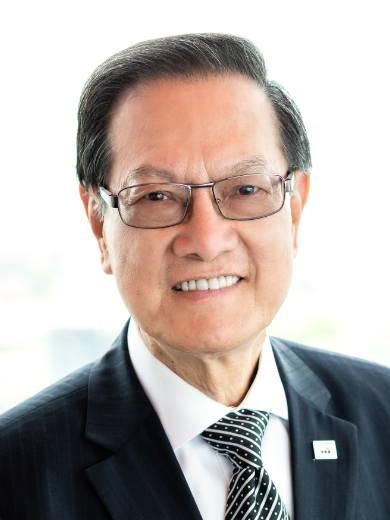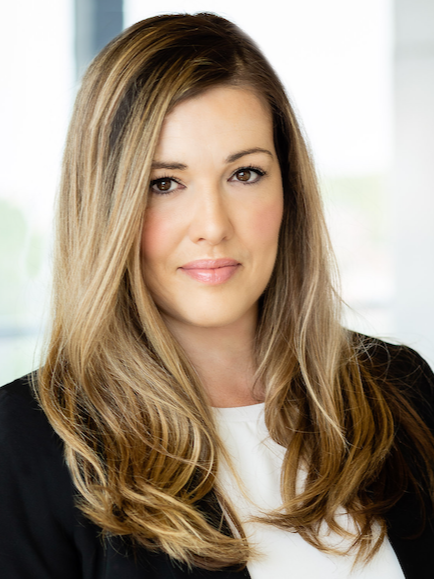








电话: 450.672.6450
传真:
450.672.6621
手机: 514.923.8888

电话: 450.672.6450
手机: 514.863.5881

7250
boul. Taschereau, bureau 8, Place Portobello
Brossard,
QC
J4W 1M9
电话:
450.672.6450
传真:
450.672.6621
rtsim@royallepage.ca
| Neighbourhood: | Noms de rues (O) |
| 建筑风格: | Detached |
| 基地评估: | $223,400.00 |
| 建筑评估: | $539,800.00 |
| 总评估: | $763,200.00 |
| Assessment Year: | 2024 |
| 市政税: | $4,737.00 |
| 学校税: | $673.00 |
| 年度税额: | $5,773.00 (2024) |
| 基地规格: | 591.9 平方米 |
| 停车位数量: | 5 |
| 水域名称: | Municipal |
| Built in: | 2001 |
| 卧室: | 3+1 |
| 浴室(总计): | 3 |
| 半浴室: | 1 |
| 分区: | RESI |
| Driveway: | Double width or more , Paving stone |
| Kitchen Cabinets: | Wood |
| Heating System: | Forced air |
| Water Supply: | Municipality , With water meter |
| Foundation: | Poured concrete |
| Fireplace-Stove: | Gas fireplace |
| Garage: | Attached , Single width |
| Washer/Dryer (installation): | Other - separate |
| Pool: | Heated , Inground |
| Proximity: | Other , Highway , Daycare centre , Bicycle path , Elementary school , [] , High school , Public transportation - DIX, SOLAR |
| Bathroom: | Ensuite bathroom , Separate shower |
| Basement: | 6 feet and more , Finished basement |
| Parking: | Driveway , Garage |
| Sewage System: | Municipality |
| Lot: | Bordered by hedges |
| Window Type: | Casement |
| Roofing: | Asphalt shingles |