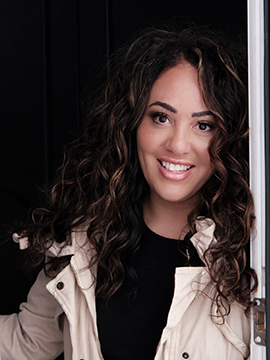








电话: 450.672.6450
传真:
450.672.6621
手机: 514.794.7009

7250
boul. Taschereau, bureau 8, Place Portobello
Brossard,
QC
J4W 1M9
电话:
450.672.6450
传真:
450.672.6621
rtsim@royallepage.ca
| Neighbourhood: | Noms de rues (O) |
| 建筑风格: | Detached |
| 基地评估: | $304,400.00 |
| 建筑评估: | $552,500.00 |
| 总评估: | $856,900.00 |
| Assessment Year: | 2025 |
| 市政税: | $3,873.00 |
| 学校税: | $614.00 |
| 年度税额: | $4,487.00 (2025) |
| 基地空地: | 15.42 米 |
| 基地深度: | 38.2 米 |
| 基地规格: | 414.7 平方米 |
| Building Width: | 8.72 米 |
| Building Depth: | 12.84 米 |
| 停车位数量: | 5 |
| Built in: | 1989 |
| 卧室: | 3+1 |
| 浴室(总计): | 2 |
| 半浴室: | 1 |
| 分区: | RESI |
| Driveway: | Double width or more , Paving stone |
| Rented Equipment (monthly): | Propane tank |
| Kitchen Cabinets: | Thermoplastic |
| Heating System: | Forced air |
| Water Supply: | Municipality |
| Heating Energy: | Other , Dual energy , Electricity , Propane - Thermopump |
| Equipment/Services: | Central vacuum cleaner system installation , Fire detector , Air exchange system , Electric garage door opener , Central heat pump |
| Windows: | PVC |
| Foundation: | Poured concrete |
| Fireplace-Stove: | Gas fireplace |
| Garage: | Attached , Heated , Single width |
| Proximity: | Highway , Daycare centre , Park , Bicycle path , Elementary school , Réseau Express Métropolitain (REM) , High school , Public transportation |
| Siding: | Brick |
| Bathroom: | Ensuite bathroom , Separate shower |
| Basement: | 6 feet and more , Finished basement |
| Parking: | Driveway , Garage |
| Sewage System: | Municipality |
| Lot: | Fenced , Landscaped |
| Window Type: | Sliding , Casement |
| Roofing: | Asphalt shingles |
| Topography: | Flat |
| Electricity : | $1,640.00 |