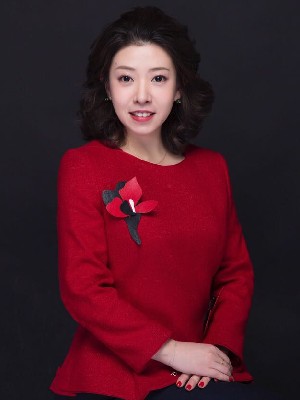








Mobile: 514.662.2787

7250
boul. Taschereau, bureau 8, Place Portobello
Brossard,
QC
J4W 1M9
Phone:
450.672.6450
Fax:
450.672.6621
rtsim@royallepage.ca
| Neighbourhood: | Centre |
| Building Style: | Detached |
| Floor Space (approx): | 510.0 Square Feet |
| Built in: | 2023 |
| Bedrooms: | 1 |
| Bathrooms (Total): | 1 |
| Zoning: | RESI |
| Animal types: | No pets allowed |
| Heating System: | Forced air , Electric baseboard units |
| Building amenity and common areas: | Common areas , Elevator , Balcony/terrace , Bicycle storage area , Fitness room , Indoor pool , Indoor storage space , Sauna , Hot tub/Spa , Roof terrace |
| Water Supply: | Municipality |
| Heating Energy: | Electricity |
| Equipment/Services: | Private balcony , Central air conditioning , Air exchange system , Intercom , Furnished , Sauna |
| Pool: | Indoor |
| Proximity: | Highway , Daycare centre , Hospital , Metro , Park , Bicycle path , Elementary school , Commuter train , Public transportation , University |
| Sewage System: | Municipality |
| View: | View of the water , View of the mountain , Panoramic , View of the city |