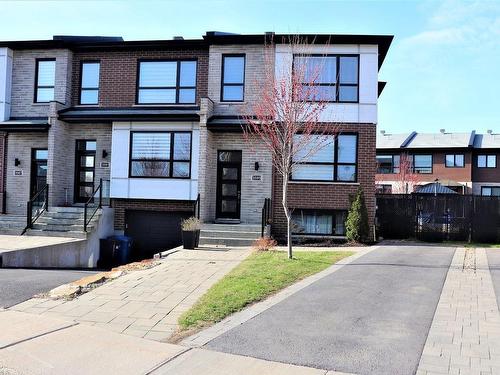








Phone: 450.672.6450
Mobile: 514.825.7275

7250
boul. Taschereau, bureau 8, Place Portobello
Brossard,
QC
J4W 1M9
Phone:
450.672.6450
Fax:
450.672.6621
rtsim@royallepage.ca
| Neighbourhood: | Le Boisé de Saint-Hubert |
| Building Style: | Attached corner unit |
| Lot Assessment: | $122,300.00 |
| Building Assessment: | $273,300.00 |
| Total Assessment: | $395,600.00 |
| Assessment Year: | 2024 |
| Municipal Tax: | $3,980.00 |
| School Tax: | $347.00 |
| Annual Tax Amount: | $4,327.00 (2024) |
| Lot Frontage: | 6.01 Metre |
| Lot Depth: | 10.45 Metre |
| Lot Size: | 321.9 Square Metres |
| Building Width: | 6.01 Metre |
| Building Depth: | 10.45 Metre |
| No. of Parking Spaces: | 3 |
| Built in: | 2017 |
| Bedrooms: | 3+1 |
| Bathrooms (Total): | 2 |
| Bathrooms (Partial): | 1 |
| Driveway: | Asphalt |
| Heating System: | Electric baseboard units |
| Water Supply: | Municipality |
| Energy efficiency: | [] |
| Heating Energy: | Electricity |
| Equipment/Services: | Air exchange system , Wall-mounted heat pump |
| Foundation: | Poured concrete |
| Fireplace-Stove: | Fireplace - Other - Electrical fireplace |
| Basement: | 6 feet and more , Finished basement |
| Parking: | Driveway |
| Sewage System: | Municipality |
| Lot: | Fenced , Landscaped |
| Roofing: | Asphalt shingles |