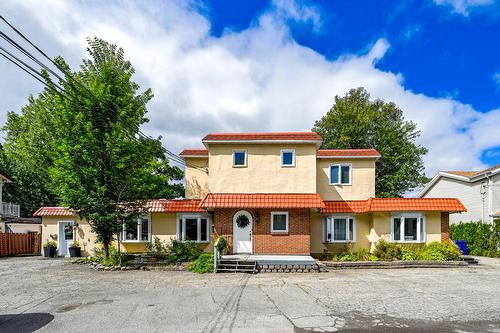














Phone: 450.672.6450
Fax:
450.672.6621
Mobile: 514.813.7909

Phone: 450.672.6450
Mobile: 514.621.0744

Phone: 450.672.6450
Fax:
450.672.6621
Mobile: 514.295.3816

7250
boul. Taschereau, bureau 8, Place Portobello
Brossard,
QC
J4W 1M9
Phone:
450.672.6450
Fax:
450.672.6621
rtsim@royallepage.ca
| Neighbourhood: | Vieux Ste-Rose |
| Building Style: | Detached |
| Total Assessment: | $694,700.00 |
| Assessment Year: | 2025 |
| Municipal Tax: | $4,598.00 |
| School Tax: | $475.00 |
| Annual Tax Amount: | $5,073.00 (2025) |
| Lot Frontage: | 26.91 Metre |
| Lot Depth: | 23.83 Metre |
| Lot Size: | 834.8 Square Metres |
| Building Width: | 23.57 Metre |
| Building Depth: | 10.61 Metre |
| No. of Parking Spaces: | 10 |
| Water Body Name: | Mille-îles |
| Built in: | 1984 |
| Bedrooms: | 9 |
| Bathrooms (Total): | 3 |
| Bathrooms (Partial): | 1 |
| Zoning: | RESI, VILG |
| Water (access): | Access , Navigable |
| Driveway: | Asphalt |
| Kitchen Cabinets: | Wood |
| Heating System: | Electric baseboard units |
| Water Supply: | Municipality |
| Heating Energy: | Electricity |
| Equipment/Services: | Private balcony , Private yard |
| Windows: | Aluminum , Wood |
| Proximity: | Highway , Daycare centre , Hospital , Park , Bicycle path , Elementary school , High school , Cross-country skiing , Snowmobile trail , Public transportation |
| Siding: | Asphalt shingles |
| Bathroom: | Separate shower |
| Parking: | Driveway |
| Sewage System: | Municipality |
| Roofing: | Asphalt shingles |
| View: | View of the water , View of the city |