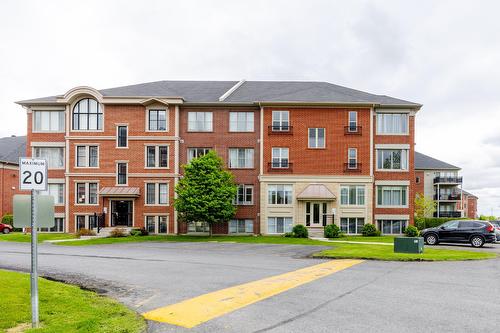








Mobile: 514.662.2787

7250
boul. Taschereau, bureau 8, Place Portobello
Brossard,
QC
J4W 1M9
Phone:
450.672.6450
Fax:
450.672.6621
rtsim@royallepage.ca
| Neighbourhood: | Noms de rues (L) |
| Building Style: | Semi-detached |
| Condo Fees: | $350.00 Monthly |
| Lot Assessment: | $88,300.00 |
| Building Assessment: | $305,500.00 |
| Total Assessment: | $393,800.00 |
| Assessment Year: | 2023 |
| Municipal Tax: | $1,996.00 |
| School Tax: | $274.00 |
| Annual Tax Amount: | $2,270.00 (2025) |
| No. of Parking Spaces: | 2 |
| Floor Space (approx): | 104.5 Square Metres |
| Built in: | 2007 |
| Bedrooms: | 2 |
| Bathrooms (Total): | 1 |
| Zoning: | RESI |
| Driveway: | Asphalt |
| Heating System: | Electric baseboard units |
| Building amenity and common areas: | Balcony/terrace , Visitor parking |
| Water Supply: | Municipality |
| Heating Energy: | Electricity |
| Equipment/Services: | Wall-mounted air conditioning , Alarm system |
| Pool: | Inground |
| Proximity: | Highway , Daycare centre , Park , Bicycle path , Elementary school , Réseau Express Métropolitain (REM) , Alpine skiing , High school , Commuter train , Public transportation |
| Cadastre - Parking: | Driveway |
| Parking: | Driveway |
| Sewage System: | Municipality |
| View: | View of the water , Panoramic , View of the city |