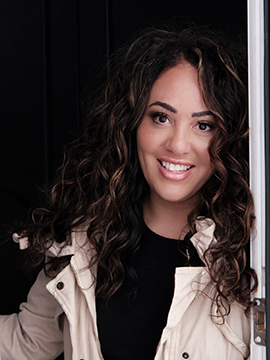








Phone: 450.672.6450
Fax:
450.672.6621
Mobile: 514.794.7009

7250
boul. Taschereau, bureau 8, Place Portobello
Brossard,
QC
J4W 1M9
Phone:
450.672.6450
Fax:
450.672.6621
rtsim@royallepage.ca
| Neighbourhood: | Noms de rues (C) |
| Building Style: | Attached corner unit |
| Municipal Tax: | $0.00 |
| School Tax: | $0.00 |
| Annual Tax Amount: | $0.00 |
| Building Width: | 1.0 Feet |
| Building Depth: | 1.0 Feet |
| No. of Parking Spaces: | 2 |
| Floor Space (approx): | 2843.0 Square Feet |
| Built in: | 2023 |
| Bedrooms: | 4 |
| Bathrooms (Total): | 2 |
| Bathrooms (Partial): | 1 |
| Zoning: | RESI |
| Heating System: | Forced air , Electric baseboard units |
| Water Supply: | Municipality |
| Energy efficiency: | Novoclimat certification |
| Heating Energy: | Electricity |
| Equipment/Services: | Central vacuum cleaner system installation , Electric garage door opener , Central heat pump |
| Windows: | PVC |
| Foundation: | Poured concrete |
| Garage: | Attached , Heated , Double width or more |
| Proximity: | Highway , Daycare centre , Park , Bicycle path , Elementary school , Réseau Express Métropolitain (REM) , High school , Public transportation |
| Siding: | Aluminum , Brick , Stone |
| Bathroom: | Ensuite bathroom |
| Basement: | 6 feet and more , Finished basement |
| Parking: | Garage |
| Sewage System: | Municipality |
| Window Type: | Casement |
| Roofing: | Other - TPO membrane |
| Topography: | Flat |
| Common expenses : | $4,560.00 |