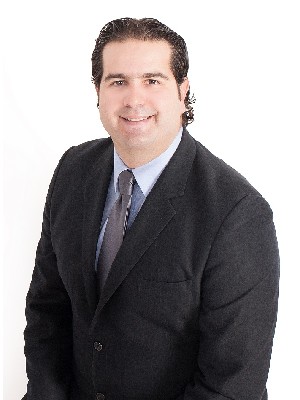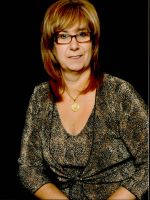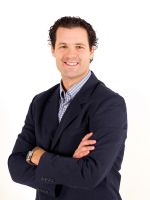














Phone: 450.672.6450
Mobile: 514.570.5343

Phone: 450.672.6450
Fax:
450.672.6621
Mobile: 514.570.7409

Phone: 514.941.4292
Fax:
450.672.6621
Mobile: 514.941.4292

7250
boul. Taschereau, bureau 8, Place Portobello
Brossard,
QC
J4W 1M9
Phone:
450.672.6450
Fax:
450.672.6621
rtsim@royallepage.ca
| Neighbourhood: | Le Boisé |
| Building Style: | Detached |
| Condo Fees: | $649.00 Monthly |
| Lot Assessment: | $159,800.00 |
| Building Assessment: | $400,800.00 |
| Total Assessment: | $560,600.00 |
| Assessment Year: | 2025 |
| Municipal Tax: | $2,624.00 |
| School Tax: | $323.00 |
| Annual Tax Amount: | $2,947.00 (2025) |
| No. of Parking Spaces: | 2 |
| Floor Space (approx): | 1662.0 Square Feet |
| Built in: | 2011 |
| Bedrooms: | 3 |
| Bathrooms (Total): | 2 |
| Zoning: | RESI |
| Driveway: | Asphalt |
| Animal types: | Pets allowed |
| Heating System: | Electric baseboard units |
| Building amenity and common areas: | Yard , Outdoor pool |
| Water Supply: | Municipality |
| Heating Energy: | Electricity |
| Equipment/Services: | Central vacuum cleaner system installation , Air exchange system , Intercom , Electric garage door opener , Inside storage , Wall-mounted heat pump |
| Windows: | PVC |
| Fireplace-Stove: | Gas fireplace |
| Garage: | Heated , Built-in |
| Washer/Dryer (installation): | Other |
| Pool: | Heated , Inground |
| Proximity: | Highway , Daycare centre , Golf , Hospital , Park , Bicycle path , Public transportation |
| Restrictions/Permissions: | Short-term rentals not allowed |
| Siding: | Aluminum , Brick |
| Bathroom: | Ensuite bathroom , Separate shower |
| Parking: | Driveway , Garage |
| Sewage System: | Municipality |
| Lot: | Bordered by hedges , Landscaped |
| Window Type: | Casement , French door |
| Roofing: | Asphalt shingles |