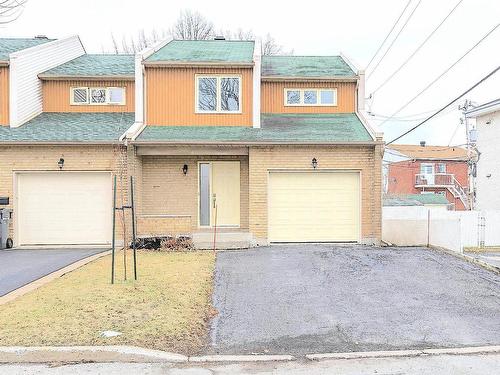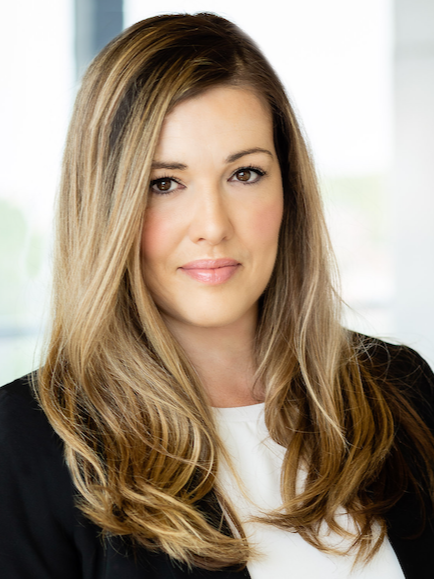








Phone: 450.672.6450
Mobile: 514.863.5881

Phone: 450.672.6450
Fax:
450.672.6621
Mobile: 514.923.8888

7250
boul. Taschereau, bureau 8, Place Portobello
Brossard,
QC
J4W 1M9
Phone:
450.672.6450
Fax:
450.672.6621
rtsim@royallepage.ca
| Building Style: | Attached |
| Condo Fees: | $95.00 Monthly |
| Lot Assessment: | $110,300.00 |
| Building Assessment: | $215,500.00 |
| Total Assessment: | $325,800.00 |
| Assessment Year: | 2024 |
| Municipal Tax: | $1.00 |
| School Tax: | $1.00 |
| Annual Tax Amount: | $2.00 (2024) |
| Lot Frontage: | 16.15 Metre |
| Lot Depth: | 7.92 Metre |
| Lot Size: | 310.6 Square Metres |
| Building Width: | 12.2 Metre |
| Building Depth: | 7.31 Metre |
| No. of Parking Spaces: | 3 |
| Water Body Name: | Municipal |
| Built in: | 1988 |
| Bedrooms: | 3 |
| Bathrooms (Total): | 1 |
| Bathrooms (Partial): | 1 |
| Zoning: | RESI |
| Driveway: | Asphalt , Double width or more |
| Heating System: | Electric baseboard units |
| Water Supply: | Municipality |
| Heating Energy: | Electricity |
| Fireplace-Stove: | Wood fireplace |
| Garage: | Attached , Single width |
| Building's distinctive features: | [] |
| Proximity: | Highway , Daycare centre , Park , Bicycle path , Elementary school |
| Basement: | 6 feet and more , Partially finished |
| Parking: | Driveway , Garage |
| Sewage System: | Municipality |
| Lot: | Landscaped |
| Topography: | Flat |