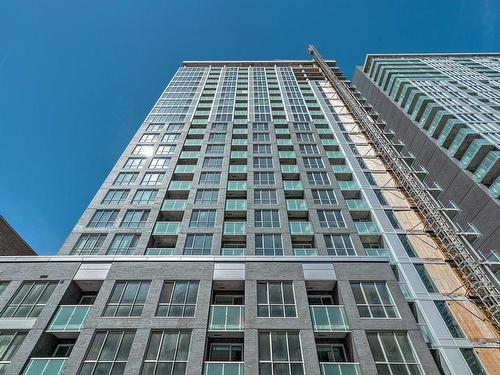








Mobile: 514.662.2787

7250
boul. Taschereau, bureau 8, Place Portobello
Brossard,
QC
J4W 1M9
Phone:
450.672.6450
Fax:
450.672.6621
rtsim@royallepage.ca
| Neighbourhood: | Mille Carré Doré |
| Building Style: | Detached |
| Condo Fees: | $311.00 Monthly |
| Lot Assessment: | $49,400.00 |
| Building Assessment: | $367,000.00 |
| Total Assessment: | $416,400.00 |
| Assessment Year: | 2021 |
| Municipal Tax: | $2,769.00 |
| School Tax: | $360.00 |
| Annual Tax Amount: | $3,129.00 (2023) |
| Floor Space (approx): | 43.5 Square Metres |
| Built in: | 2020 |
| Bedrooms: | 1 |
| Bathrooms (Total): | 1 |
| Zoning: | RESI |
| Heating System: | Electric baseboard units |
| Water Supply: | Municipality |
| Heating Energy: | Electricity |
| Equipment/Services: | Central air conditioning , Wall-mounted air conditioning , Air exchange system , Sauna |
| Windows: | PVC |
| Pool: | Above-ground |
| Proximity: | Highway , CEGEP , Daycare centre , Hospital , Metro , Park , Elementary school , High school , Commuter train , Public transportation , University |
| Sewage System: | Municipality |
| View: | View of the water , View of the mountain , Panoramic , View of the city |