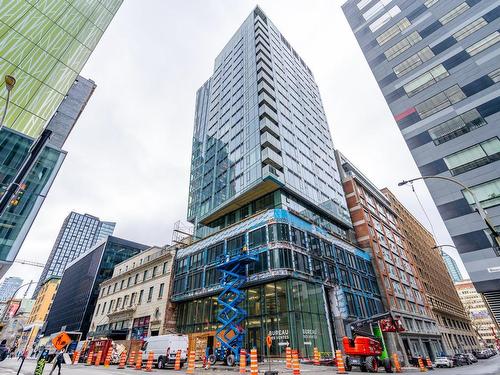








Phone: 450.672.6450
Fax:
450.672.6621
Mobile: 514.806.5988

7250
boul. Taschereau, bureau 8, Place Portobello
Brossard,
QC
J4W 1M9
Phone:
450.672.6450
Fax:
450.672.6621
rtsim@royallepage.ca
| Neighbourhood: | Centre |
| Building Style: | Detached |
| Condo Fees: | $160.00 Monthly |
| Municipal Tax: | $0.00 |
| School Tax: | $0.00 |
| Annual Tax Amount: | $0.00 |
| Floor Space (approx): | 286.32 Square Feet |
| Built in: | 2023 |
| Bathrooms (Total): | 1 |
| Zoning: | RESI |
| Heating System: | Electric baseboard units |
| Water Supply: | Municipality |
| Equipment/Services: | Wall-mounted air conditioning , Air exchange system , Sprinklers , [] |
| Proximity: | Highway , CEGEP , Daycare centre , Hospital , Metro , Park , Bicycle path , Elementary school , [] , High school , Public transportation , University |
| Sewage System: | Municipality |
| View: | View of the city |