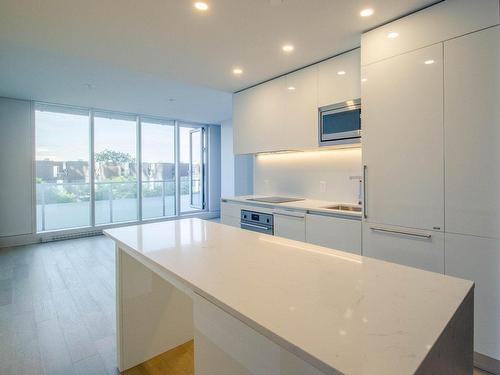








Phone: 450.672.6450
Fax:
450.672.6621
Mobile: 514.923.8888

7250
boul. Taschereau, bureau 8, Place Portobello
Brossard,
QC
J4W 1M9
Phone:
450.672.6450
Fax:
450.672.6621
rtsim@royallepage.ca
| Neighbourhood: | Mille Carré Doré |
| Building Style: | Detached |
| Condo Fees: | $400.00 Monthly |
| Lot Assessment: | $57,500.00 |
| Building Assessment: | $353,100.00 |
| Total Assessment: | $410,600.00 |
| Assessment Year: | 2023 |
| Municipal Tax: | $2,873.00 |
| School Tax: | $375.00 |
| Annual Tax Amount: | $3,248.00 (2023) |
| Floor Space (approx): | 48.3 Square Metres |
| Built in: | 2021 |
| Bathrooms (Total): | 1 |
| Zoning: | RESI |
| Animal types: | [] |
| Kitchen Cabinets: | Laminate |
| Heating System: | Convection baseboards , Electric baseboard units |
| Water Supply: | Municipality |
| Heating Energy: | Electricity |
| Equipment/Services: | Other , [] , Central air conditioning , Fire detector , Sprinklers , Intercom , Sauna - Gym, lounges |
| Washer/Dryer (installation): | Other - inside condo |
| Pool: | Other , Heated , Inground , Indoor - Outdoor pool spa |
| Proximity: | Other , Highway , CEGEP , Daycare centre , Hospital , Metro , Park , Bicycle path , [] , High school , Commuter train , Public transportation , University - Downtown |
| Sewage System: | Municipality |
| View: | Other - inside courtyard |