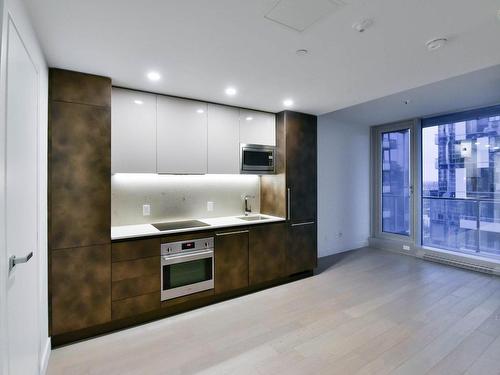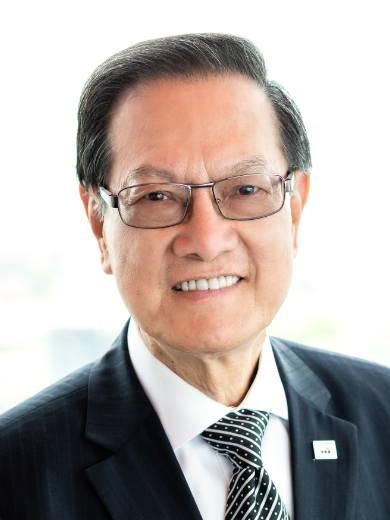








Phone: 450.672.6450
Fax:
450.672.6621
Mobile: 514.923.8888

7250
boul. Taschereau, bureau 8, Place Portobello
Brossard,
QC
J4W 1M9
Phone:
450.672.6450
Fax:
450.672.6621
rtsim@royallepage.ca
| Neighbourhood: | Mille Carré Doré |
| Building Style: | Detached |
| Floor Space (approx): | 298.0 Square Feet |
| Water Body Name: | Municipal |
| Built in: | 2021 |
| Bedrooms: | 1 |
| Bathrooms (Total): | 1 |
| Zoning: | RESI |
| Animal types: | [] |
| Kitchen Cabinets: | Laminate |
| Heating System: | Electric baseboard units |
| Water Supply: | Municipality |
| Heating Energy: | Electricity |
| Equipment/Services: | Central air conditioning , Fire detector , Sprinklers , Intercom , Sauna |
| Windows: | Aluminum |
| Pool: | Heated , Inground , Indoor |
| Proximity: | Highway , CEGEP , Daycare centre , Hospital , Metro , Bicycle path , Public transportation , University |
| Sewage System: | Municipality |
| View: | View of the water , View of the mountain |