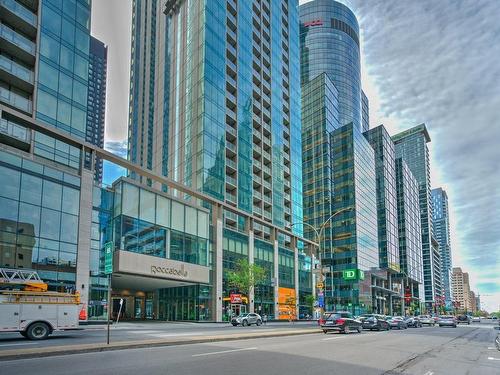








Mobile: 514.662.2787

7250
boul. Taschereau, bureau 8, Place Portobello
Brossard,
QC
J4W 1M9
Phone:
450.672.6450
Fax:
450.672.6621
rtsim@royallepage.ca
| Neighbourhood: | Mille Carré Doré |
| Building Style: | Detached |
| Condo Fees: | $700.00 Monthly |
| Lot Assessment: | $11,400.00 |
| Building Assessment: | $731,700.00 |
| Total Assessment: | $743,100.00 |
| Assessment Year: | 2021 |
| Municipal Tax: | $5,402.00 |
| School Tax: | $727.00 |
| Annual Tax Amount: | $6,129.00 (2023) |
| No. of Parking Spaces: | 1 |
| Floor Space (approx): | 92.0 Square Metres |
| Built in: | 2018 |
| Bedrooms: | 2 |
| Bathrooms (Total): | 2 |
| Zoning: | RESI |
| Heating System: | Forced air , Electric baseboard units |
| Water Supply: | Municipality |
| Heating Energy: | Electricity |
| Equipment/Services: | Central air conditioning , Air exchange system , Intercom , Electric garage door opener , Sauna |
| Windows: | Aluminum |
| Garage: | Heated , Single width |
| Pool: | Heated , Inground |
| Proximity: | Highway , CEGEP , Daycare centre , Hospital , Metro , Park , Bicycle path , Elementary school , High school , Commuter train , Public transportation , University |
| Cadastre - Parking: | Garage |
| Parking: | Garage |
| Sewage System: | Municipality |
| Window Type: | Casement |
| View: | View of the mountain , View of the city |