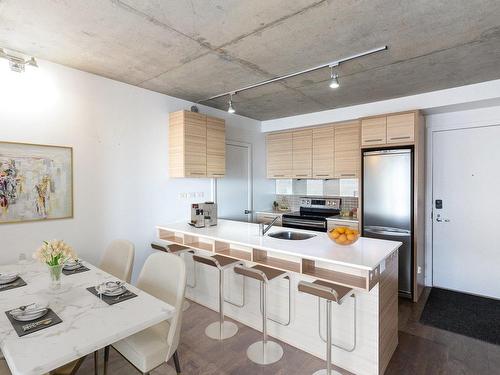








Mobile: 514.963.1993

7250
boul. Taschereau, bureau 8, Place Portobello
Brossard,
QC
J4W 1M9
Phone:
450.672.6450
Fax:
450.672.6621
rtsim@royallepage.ca
| Neighbourhood: | Centre Ouest |
| Building Style: | Attached |
| Condo Fees: | $468.00 Monthly |
| Lot Assessment: | $44,400.00 |
| Building Assessment: | $535,500.00 |
| Total Assessment: | $579,900.00 |
| Assessment Year: | 2021 |
| Municipal Tax: | $3,718.00 |
| School Tax: | $499.00 |
| Annual Tax Amount: | $4,217.00 (2024) |
| No. of Parking Spaces: | 1 |
| Floor Space (approx): | 698.0 Square Feet |
| Built in: | 2012 |
| Bedrooms: | 2 |
| Bathrooms (Total): | 1 |
| Zoning: | RESI |
| Heating System: | Electric baseboard units |
| Water Supply: | Municipality |
| Heating Energy: | Electricity |
| Equipment/Services: | Wall-mounted air conditioning , Intercom , Inside storage |
| Garage: | Heated , Built-in |
| Pool: | Heated , Inground |
| Proximity: | Highway , CEGEP , Daycare centre , Hospital , Metro , Park , Bicycle path , Elementary school , [] , High school , Public transportation , University |
| Cadastre - Parking: | Garage |
| Parking: | Garage |
| Sewage System: | Municipality |
| View: | View of the city |