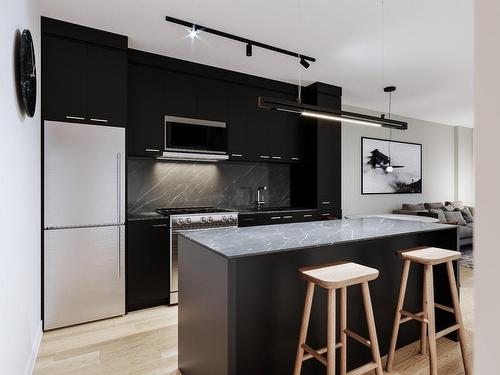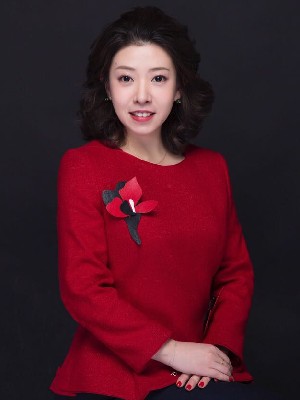








Mobile: 514.662.2787

7250
boul. Taschereau, bureau 8, Place Portobello
Brossard,
QC
J4W 1M9
Phone:
450.672.6450
Fax:
450.672.6621
rtsim@royallepage.ca
| Neighbourhood: | Île-des-Soeurs |
| Building Style: | Detached |
| Condo Fees: | $0.00 Monthly |
| Municipal Tax: | $0.00 |
| School Tax: | $0.00 |
| Annual Tax Amount: | $0.00 |
| Floor Space (approx): | 650.0 Square Feet |
| Waterfront: | Yes |
| Water Body Name: | St-Lawrence River |
| Bedrooms: | 1 |
| Bathrooms (Total): | 1 |
| Water (access): | Access , Waterfront |
| Heating System: | Forced air , Electric baseboard units |
| Water Supply: | Municipality |
| Heating Energy: | Electricity |
| Equipment/Services: | Workshop , Central air conditioning , Fire detector , Air exchange system , Sprinklers , Intercom , Electric garage door opener , Alarm system , Central heat pump |
| Windows: | Aluminum |
| Distinctive Features: | Street corner |
| Pool: | Heated , Inground |
| Proximity: | Highway , Daycare centre , Golf , Hospital , Park , Bicycle path , Elementary school , [] |
| Siding: | Aluminum , Brick |
| Bathroom: | Ensuite bathroom , Separate shower |
| Sewage System: | Municipality |
| Lot: | Landscaped |
| Window Type: | Casement |
| Topography: | Flat |
| View: | View of the water , Panoramic , View of the city |