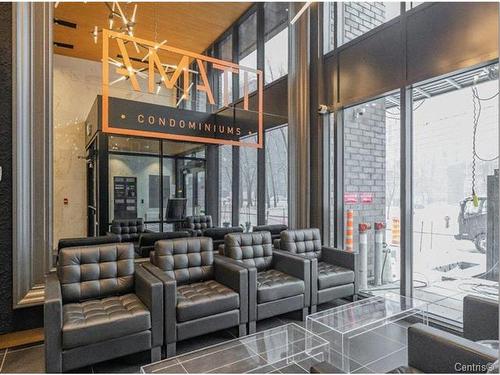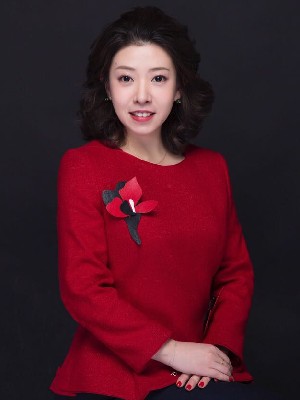








Mobile: 514.662.2787

7250
boul. Taschereau, bureau 8, Place Portobello
Brossard,
QC
J4W 1M9
Phone:
450.672.6450
Fax:
450.672.6621
rtsim@royallepage.ca
| Neighbourhood: | Griffintown |
| Building Style: | Detached |
| Condo Fees: | $263.00 Monthly |
| Lot Assessment: | $48,500.00 |
| Building Assessment: | $300,900.00 |
| Total Assessment: | $349,400.00 |
| Assessment Year: | 2021 |
| Municipal Tax: | $2,170.00 |
| School Tax: | $260.00 |
| Annual Tax Amount: | $2,430.00 (2024) |
| Floor Space (approx): | 43.3 Square Metres |
| Built in: | 2020 |
| Bedrooms: | 1 |
| Bathrooms (Total): | 1 |
| Zoning: | RESI |
| Heating System: | Electric baseboard units |
| Water Supply: | Municipality |
| Heating Energy: | Electricity |
| Equipment/Services: | Wall-mounted air conditioning , Air exchange system , Intercom , Sauna , Alarm system |
| Pool: | Above-ground , Indoor |
| Sewage System: | Municipality |
| View: | Panoramic , View of the city |