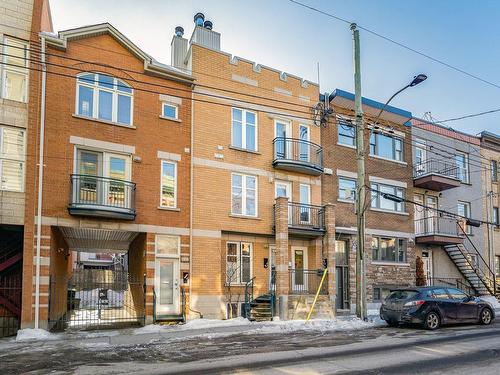








Phone: 450.672.6450
Mobile: 514.825.7275

7250
boul. Taschereau, bureau 8, Place Portobello
Brossard,
QC
J4W 1M9
Phone:
450.672.6450
Fax:
450.672.6621
rtsim@royallepage.ca
| Neighbourhood: | Le Plateau-Mont-Royal |
| Building Style: | Attached |
| Condo Fees: | $172.00 Monthly |
| Lot Assessment: | $72,600.00 |
| Building Assessment: | $308,500.00 |
| Total Assessment: | $381,100.00 |
| Assessment Year: | 2024 |
| Municipal Tax: | $2,423.00 |
| School Tax: | $281.00 |
| Annual Tax Amount: | $2,704.00 (2024) |
| Floor Space (approx): | 54.9 Square Metres |
| Built in: | 1997 |
| Bedrooms: | 1 |
| Bathrooms (Total): | 1 |
| Rented Equipment (monthly): | Water heater |
| Heating System: | Electric baseboard units |
| Water Supply: | Municipality |
| Heating Energy: | Electricity |
| Equipment/Services: | Wall-mounted heat pump |
| Fireplace-Stove: | Wood fireplace |
| Sewage System: | Municipality |