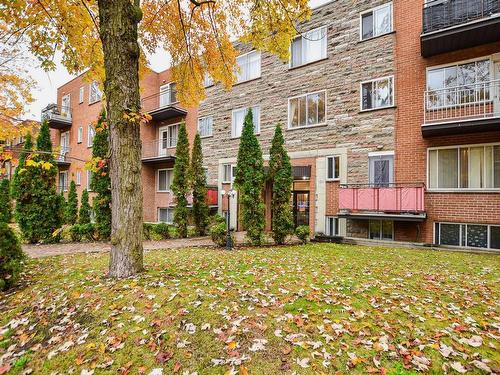








Phone: 450.672.6450
Fax:
450.672.6621
Mobile: 514.980.0170

7250
boul. Taschereau, bureau 8, Place Portobello
Brossard,
QC
J4W 1M9
Phone:
450.672.6450
Fax:
450.672.6621
rtsim@royallepage.ca
| Neighbourhood: | Côte-des-Neiges |
| Building Style: | Detached |
| Condo Fees: | $335.00 Monthly |
| Lot Assessment: | $52,200.00 |
| Building Assessment: | $287,800.00 |
| Total Assessment: | $340,000.00 |
| Assessment Year: | 2023 |
| Municipal Tax: | $2,083.00 |
| School Tax: | $239.00 |
| Annual Tax Amount: | $2,322.00 (2024) |
| Floor Space (approx): | 77.9 Square Metres |
| Water Body Name: | Victoria |
| Built in: | 1956 |
| Bedrooms: | 2 |
| Bathrooms (Total): | 1 |
| Bathrooms (Partial): | 1 |
| Zoning: | RESI |
| Kitchen Cabinets: | Melamine |
| Heating System: | Electric baseboard units |
| Water Supply: | Municipality |
| Heating Energy: | Electricity |
| Windows: | Aluminum |
| Washer/Dryer (installation): | Powder room |
| Proximity: | CEGEP , Daycare centre , Hospital , Metro , Park , Bicycle path , Elementary school , High school , Public transportation , University |
| Sewage System: | Municipality |
| Window Type: | Sliding |