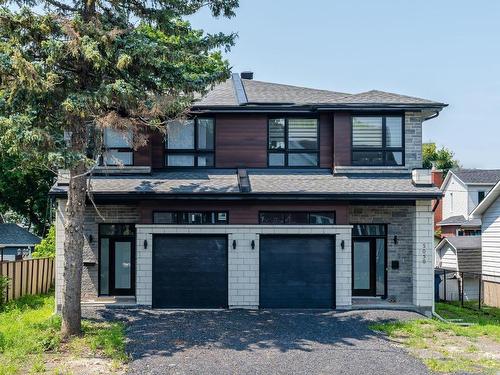








Phone: 450.672.6450
Fax:
450.672.6621
Mobile: 514.806.5988

7250
boul. Taschereau, bureau 8, Place Portobello
Brossard,
QC
J4W 1M9
Phone:
450.672.6450
Fax:
450.672.6621
rtsim@royallepage.ca
| Neighbourhood: | Orchard |
| Building Style: | Semi-detached |
| Municipal Tax: | $2,752.00 |
| School Tax: | $413.00 |
| Annual Tax Amount: | $3,165.00 (2023) |
| Lot Size: | 2797.0 Square Feet |
| No. of Parking Spaces: | 1 |
| Built in: | 2022 |
| Bedrooms: | 3 |
| Bathrooms (Total): | 3 |
| Bathrooms (Partial): | 1 |
| Heating System: | Forced air |
| Water Supply: | Municipality |
| Heating Energy: | Electricity |
| Equipment/Services: | Air exchange system , Electric garage door opener , Central heat pump |
| Foundation: | Poured concrete |
| Garage: | Attached , Built-in |
| Proximity: | Highway , Hospital , Park , Elementary school , High school , Public transportation |
| Siding: | Brick |
| Bathroom: | Ensuite bathroom |
| Basement: | 6 feet and more , Finished basement |
| Parking: | Garage |
| Sewage System: | Municipality |
| Window Type: | Casement |
| Roofing: | Asphalt shingles |