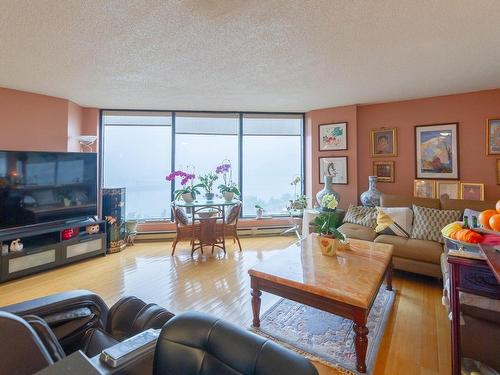








Phone: 450.672.6450
Fax:
450.672.6621
Mobile: 514.923.8888

7250
boul. Taschereau, bureau 8, Place Portobello
Brossard,
QC
J4W 1M9
Phone:
450.672.6450
Fax:
450.672.6621
rtsim@royallepage.ca
| Neighbourhood: | Montréal Sud |
| Building Style: | Detached |
| Condo Fees: | $715.00 Monthly |
| Lot Assessment: | $22,400.00 |
| Building Assessment: | $364,900.00 |
| Total Assessment: | $387,300.00 |
| Assessment Year: | 2023 |
| Municipal Tax: | $3,513.00 |
| School Tax: | $390.00 |
| Annual Tax Amount: | $3,903.00 (2023) |
| Lot Frontage: | 74.52 Metre |
| Lot Depth: | 60.13 Metre |
| Lot Size: | 29060.0 Square Metres |
| No. of Parking Spaces: | 2 |
| Floor Space (approx): | 143.6 Square Metres |
| Water Body Name: | Municipal |
| Built in: | 1990 |
| Bedrooms: | 2 |
| Bathrooms (Total): | 2 |
| Zoning: | RESI |
| Driveway: | Asphalt |
| Animal types: | [] |
| Heating System: | Convection baseboards , Electric baseboard units |
| Water Supply: | Municipality |
| Heating Energy: | Electricity |
| Equipment/Services: | [] , Wall-mounted air conditioning , Fire detector , Sprinklers , Electric garage door opener , Sauna , [] , Alarm system |
| Windows: | Aluminum |
| Garage: | Heated , Double width or more , Built-in |
| Pool: | Heated , Inground , Indoor |
| Proximity: | Highway , CEGEP , Daycare centre , Hospital , Metro , Park , Bicycle path , Public transportation , University |
| Renovations: | Kitchen , Floor , Bathroom |
| Bathroom: | Ensuite bathroom |
| Parking: | Garage |
| Sewage System: | Municipality |
| Window Type: | Sliding , Casement |
| View: | View of the water , Panoramic , View of the city |