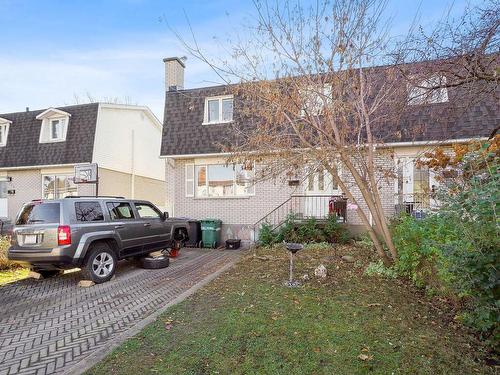








Fax:
450.672.6621

7250
boul. Taschereau, bureau 8, Place Portobello
Brossard,
QC
J4W 1M9
Phone:
450.672.6450
Fax:
450.672.6621
rtsim@royallepage.ca
| Building Style: | Semi-detached |
| Lot Assessment: | $73,800.00 |
| Building Assessment: | $140,200.00 |
| Total Assessment: | $214,000.00 |
| Assessment Year: | 2022 |
| Municipal Tax: | $2,723.00 |
| School Tax: | $158.00 |
| Annual Tax Amount: | $2,881.00 (2022) |
| Lot Frontage: | 31.0 Feet |
| Lot Depth: | 111.0 Feet |
| Lot Size: | 3439.0 Square Feet |
| Building Width: | 24.0 Feet |
| Building Depth: | 24.0 Feet |
| No. of Parking Spaces: | 2 |
| Built in: | 1971 |
| Bedrooms: | 3 |
| Bathrooms (Total): | 1 |
| Zoning: | RESI |
| Driveway: | Asphalt |
| Rented Equipment (monthly): | Water heater |
| Kitchen Cabinets: | Wood |
| Heating System: | Electric baseboard units |
| Water Supply: | Municipality |
| Heating Energy: | Electricity |
| Windows: | PVC |
| Foundation: | Poured concrete |
| Proximity: | Daycare centre , Elementary school , High school , Public transportation |
| Basement: | 6 feet and more |
| Parking: | Driveway |
| Sewage System: | Municipality |
| Lot: | Landscaped |
| Window Type: | Sliding , Casement |
| Topography: | Flat |