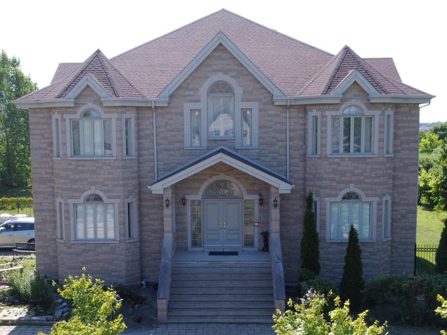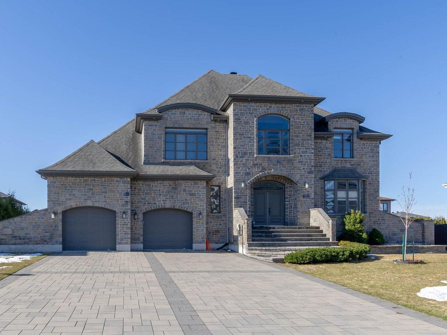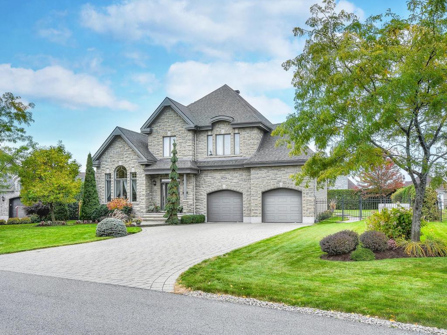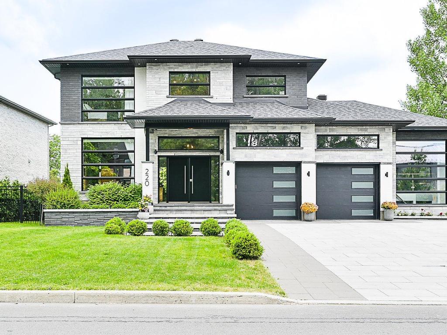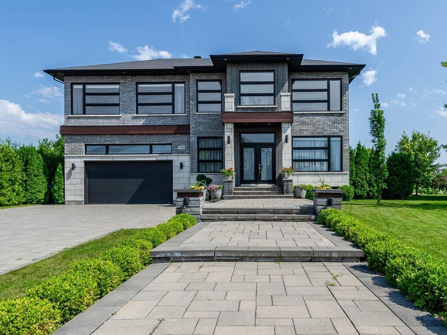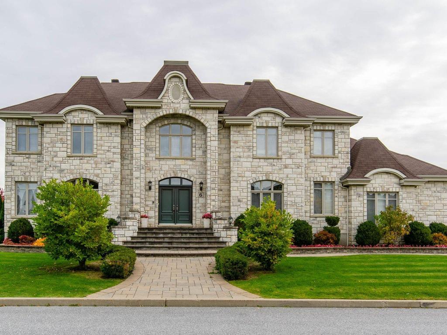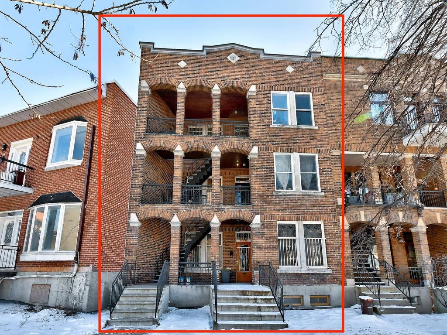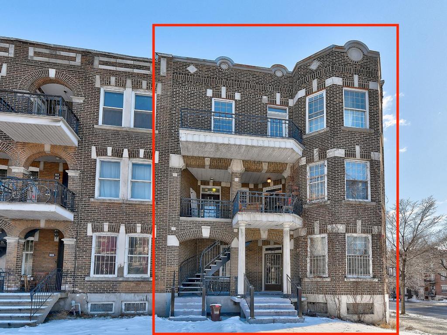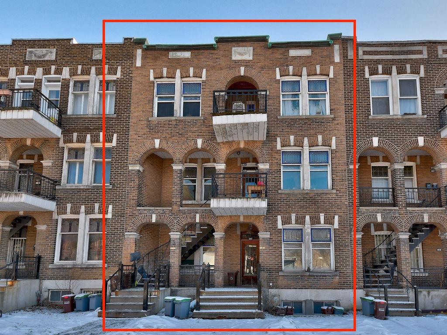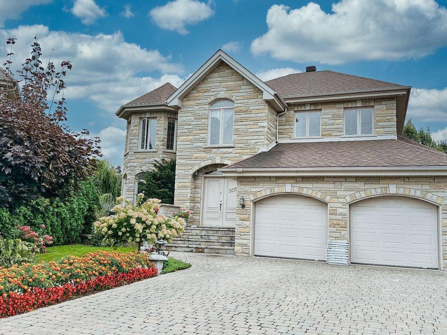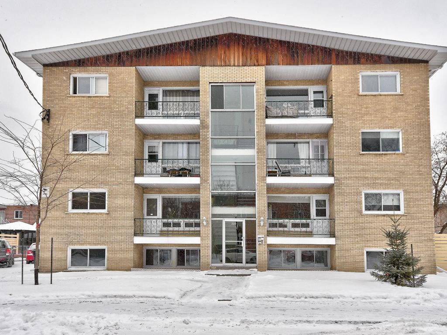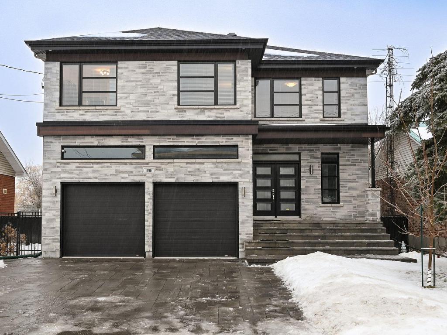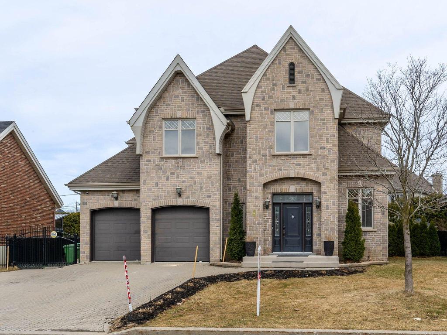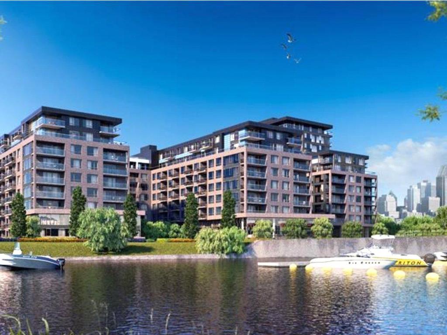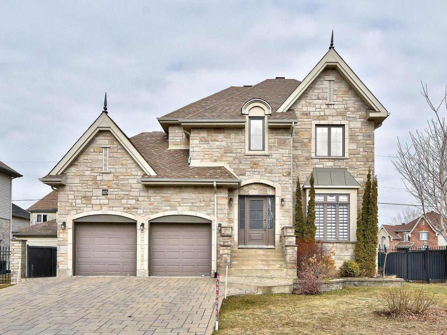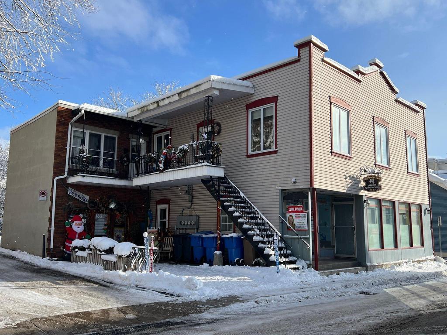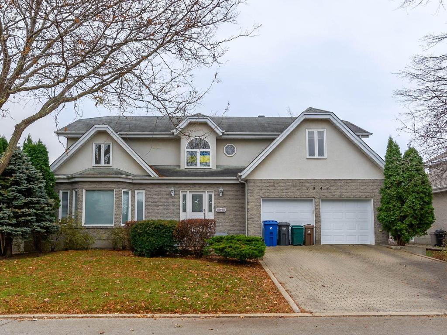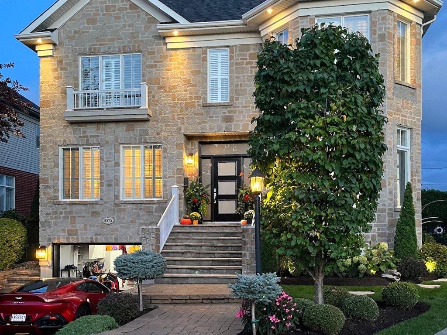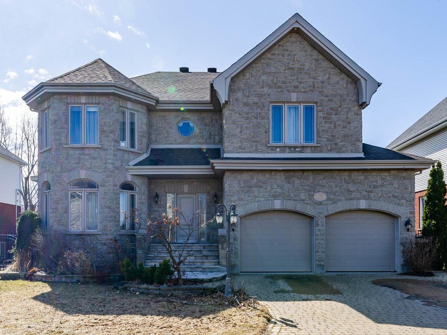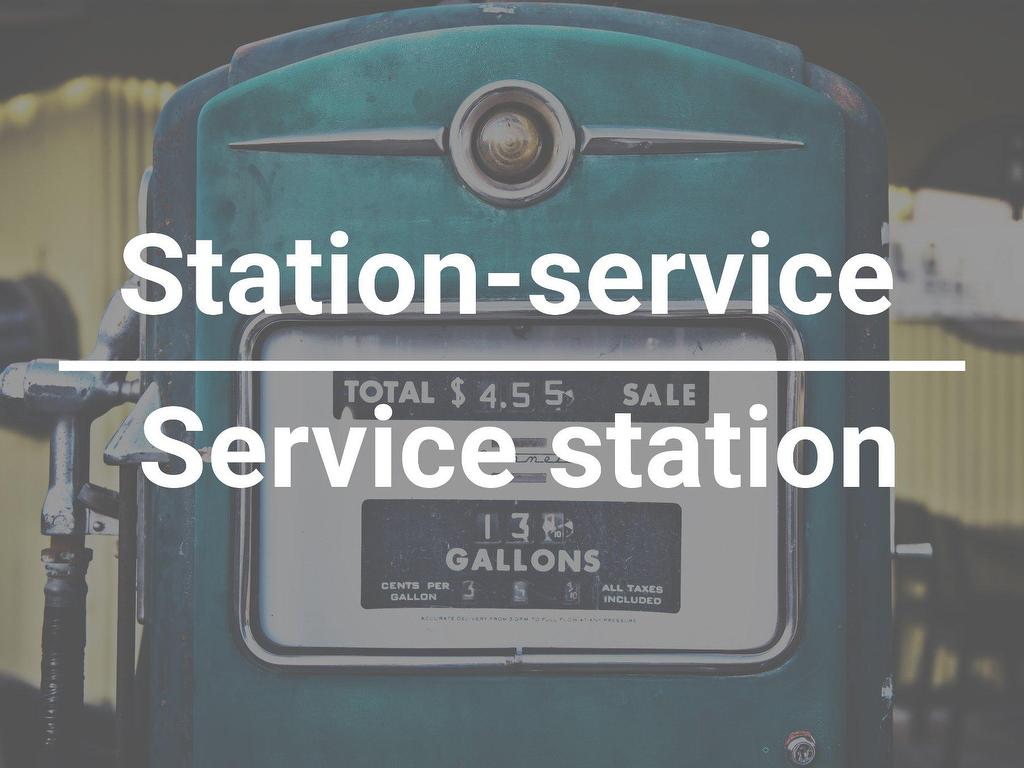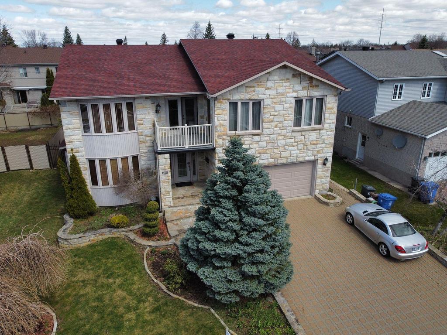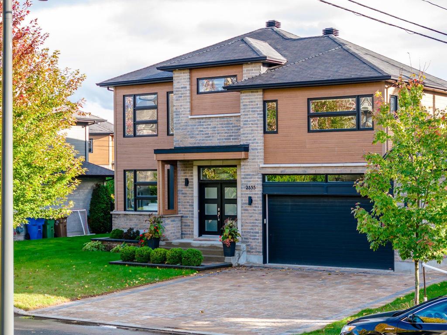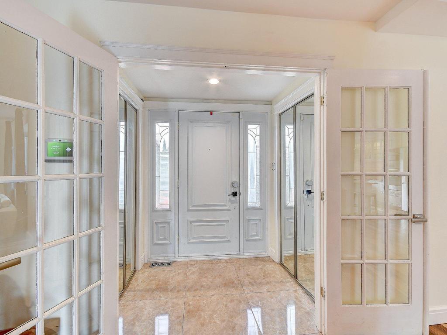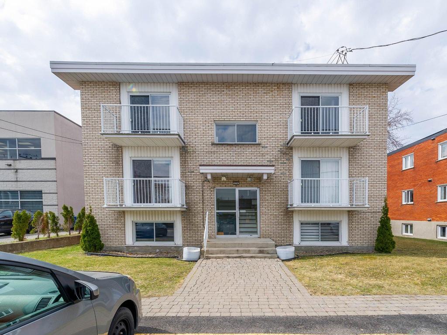Listings
All fields with an asterisk (*) are mandatory.
Invalid email address.
The security code entered does not match.
6 bds
,
5 bth
$3,200,000
Single Family
Listing # 13549321
3740 Rue de Lisbonne
Brossard, QC
Real Estate Agency: Royal LePage Champlain
Brossard - Montérégie - *Domaines de la Rive-Sud* Prestigious luxury home near DIX30 & REM. 15 mins from Montreal. Grand staircase leading to 6 ... View Details
4+2 bds
,
4 bth
$2,888,000
Single Family
Listing # 16003910
7845 Rue de Liverpool
Brossard, QC
Real Estate Agency: Royal LePage Champlain
Brossard - Montérégie - Absolutely stunning luxurious detached cottage with 3 garages situated in a well sought after DOMAINE. In high demand ... View Details
4+1 bds
,
3 bth
$2,183,000
Single Family
Listing # 20513008
3665 Rue de Loreto
Brossard, QC
Real Estate Agency: Royal LePage Champlain
Brossard - Montérégie - Prestigious cottage custom-built for original owners on a quiet street. Coveted Domaines de la Rive-Sud near Quartier ... View Details
5+1 bds
,
5 bth
$1,995,000
Single Family
Listing # 27224311
220 Rue Jeanne-Servignan
Carignan, QC
Real Estate Agency: Royal LePage Champlain
Carignan - Montérégie - Elegant and modern intergenerational, double-garage home seamlessly blends style, functionality, and comfort, providing ... View Details
4+1 bds
,
3 bth
$1,899,000
Single Family
Listing # 14363457
7995 Rue de Lausanne
Brossard, QC
Real Estate Agency: Royal LePage Champlain
Brossard - Montérégie - Spectacular and custom modern detached cottage with double garages. Located in a prime location a few steps from the ... View Details
5+1 bds
,
4 bth
$1,880,000
Single Family
Listing # 17045701
6 Rue de Savoie
Candiac, QC
Real Estate Agency: Royal LePage Champlain
Candiac - Montérégie - This property is an extraordinary custom built home, situated on a large corner lot. This impeccable home has been ... View Details
2 bds
,
1 bth
$1,500,000
Revenue Prop.
Listing # 27011494
1846 Rue Sherbrooke E.
Montréal (Ville-Marie), QC
Real Estate Agency: Royal LePage Champlain
Montréal (Ville-Marie) - Montréal - Beautiful triplex well maintained over the years located in the heart of the Ville-Marie district with income of $53,... View Details
1 bds
,
1 bth
$1,500,000
Revenue Prop.
Listing # 21572370
1800 Rue Sherbrooke E.
Montréal (Ville-Marie), QC
Real Estate Agency: Royal LePage Champlain
Montréal (Ville-Marie) - Montréal - Beautiful triplex well maintained over the years located in the heart of the Ville-Marie district with income of $55,... View Details
1 bds
,
1 bth
$1,500,000
Revenue Prop.
Listing # 19149222
1816 Rue Sherbrooke E.
Montréal (Ville-Marie), QC
Real Estate Agency: Royal LePage Champlain
Montréal (Ville-Marie) - Montréal - Beautiful triplex well maintained over the years located in the heart of the Ville-Marie district with income of $62,... View Details
4+2 bds
,
3 bth
$1,480,000
Single Family
Listing # 15748648
9375 Place Recollet
Brossard, QC
Real Estate Agency: Royal LePage Champlain
Brossard - Montérégie - Brossard sector R, "Recently Renovated" large detached cottage, 2001 built, land size 9975/SF, with 4+2 bedrooms, 3+1 ... View Details
2 bds
,
1 bth
Revenue Prop.
Listing # 18105468
558 Rue Goyette
Longueuil (Le Vieux-Longueuil), QC
Real Estate Agency: Royal LePage Champlain
Longueuil (Le Vieux-Longueuil) - Montérégie - View Details
4+1 bds
,
3 bth
Single Family
Listing # 18097996
990 Rue Robert
Brossard, QC
Real Estate Agency: Royal LePage Champlain
Brossard - Montérégie - Spacious house construction 2017 WITHOUT NEIGHBORS IN THE BACK - backing onto Parc Roger (Roger swimming pool, ... View Details
4+2 bds
,
3 bth
$1,390,000
Single Family
Listing # 23194931
4 Rue Daumier
Candiac, QC
Real Estate Agency: Royal LePage Champlain
Candiac - Montérégie - View Details
3 bds
,
2 bth
Condo/Apt.
Listing # 11652460
2000 Rue des Bassins
Montréal (Le Sud-Ouest), QC
Real Estate Agency: Royal LePage Champlain
Montréal (Le Sud-Ouest) - Montréal - LE CANAL GRIFFINTOWN - Superb 1725 sf unit located in the prestigious Le Canal project in the heart of Griffintown ... View Details
3+2 bds
,
2 bth
$1,299,000
Single Family
Listing # 18087004
115 Rue de la Terre-de-Feu
La Prairie, QC
Real Estate Agency: Royal LePage Champlain
La Prairie - Montérégie - Discover this rare gem in La Prairie! A prestigious residence with a double garage offering stunning living space. The ... View Details
$1,295,000 +GST/QST
Com./Ind./Block
Listing # 13585323
159 Ch. de St-Jean
La Prairie, QC
Real Estate Agency: Royal LePage Champlain
La Prairie - Montérégie - Century building for sale in Old La Prairie. Includes three commercial/office spaces and one bedroom appartment. Several... View Details
4+1 bds
,
2 bth
$1,268,000
Single Family
Listing # 21281216
9049 Crois. Rimouski
Brossard, QC
Real Estate Agency: Royal LePage Champlain
Brossard - Montérégie - Large house located just steps away from Rimouski Park in one of the most beautiful crescents in the R sector of ... View Details
3+1 bds
,
3 bth
Single Family
Listing # 26295825
8575 Rue Orphée
Brossard, QC
Real Estate Agency: Royal LePage Champlain
Brossard - Montérégie - Stunning detached cottage with garage situated in a quiet crescent of the O sector. In high demand area. Rare on the ... View Details
4+1 bds
,
3 bth
$1,250,000
Single Family
Listing # 15686712
7129 Rue des Pivoines
Longueuil (Saint-Hubert), QC
Real Estate Agency: Royal LePage Champlain
Longueuil (Saint-Hubert) - Montérégie - Discover this prestigious property ideally located in a peaceful area of St-Hubert. Thanks to its large windows, this ... View Details
$1,250,000 +GST/QST
Com./Ind./Block
Listing # 17406486
210 Boul. Fiset
Sorel-Tracy, QC
Real Estate Agency: Royal LePage Champlain
Sorel-Tracy - Montérégie - Great opportunity situated on a busy corner and great potential. The buyer must purchase the business (Depanneur) ... View Details
5+2 bds
,
3 bth
$1,249,000
Single Family
Listing # 18101765
1075 Rue Renoir
Brossard, QC
Real Estate Agency: Royal LePage Champlain
Brossard - Montérégie - Discover this very spacious property ideally located in the prestigious R sector. Featuring 5+2 bedrooms and 3.5 ... View Details
3 bds
,
2 bth
$1,190,000
Single Family
Listing # 15740931
2355 Rue des Saturnies
Saint-Bruno-de-Montarville, QC
Real Estate Agency: Royal LePage Champlain
Saint-Bruno-de-Montarville - Montérégie - Live Le Quartier de la Promenade! Impeccably maintained house offering a bright and well-designed interior that will ... View Details
4+1 bds
,
3 bth
$1,179,000
Single Family
Listing # 16878343
1060 Rue Renoir
Brossard, QC
Real Estate Agency: Royal LePage Champlain
Brossard - Montérégie - View Details
2 bds
,
1 bth
$1,150,000
Revenue Prop.
Listing # 17208856
274 Rue Choquette
Beloeil, QC
Real Estate Agency: Royal LePage Champlain
Beloeil - Montérégie - View Details


