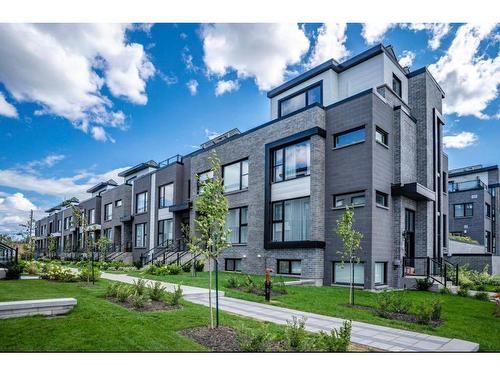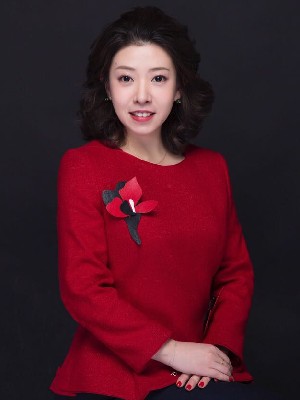








Mobile: 514.662.2787

7250
boul. Taschereau, bureau 8, Place Portobello
Brossard,
QC
J4W 1M9
Phone:
450.672.6450
Fax:
450.672.6621
rtsim@royallepage.ca
| Building Style: | Attached |
| Condo Fees: | $172.00 Monthly |
| Municipal Tax: | $0.00 |
| School Tax: | $585.00 |
| Annual Tax Amount: | $585.00 |
| No. of Parking Spaces: | 2 |
| Floor Space (approx): | 1200.0 Square Feet |
| Built in: | 2022 |
| Bedrooms: | 3 |
| Bathrooms (Total): | 1 |
| Bathrooms (Partial): | 2 |
| Zoning: | RESI |
| Heating System: | Forced air |
| Water Supply: | Municipality |
| Equipment/Services: | Central vacuum cleaner system installation , Central air conditioning , Air exchange system , Electric garage door opener |
| Pool: | Above-ground |
| Bathroom: | Separate shower |
| Basement: | 6 feet and more , Finished basement |
| Cadastre - Parking: | Garage |
| Parking: | Garage |
| Sewage System: | Municipality |
| View: | Panoramic |