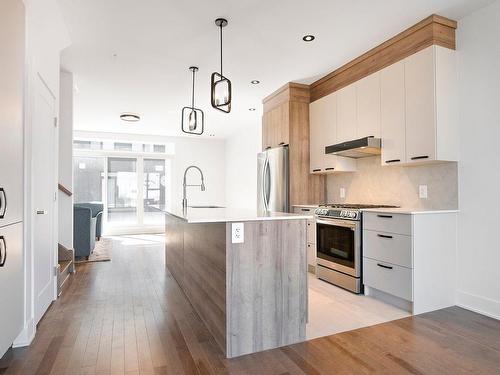








Mobile: 514.662.2787

7250
boul. Taschereau, bureau 8, Place Portobello
Brossard,
QC
J4W 1M9
Phone:
450.672.6450
Fax:
450.672.6621
rtsim@royallepage.ca
| Building Style: | Attached |
| Municipal Tax: | $0.00 |
| School Tax: | $0.00 |
| Annual Tax Amount: | $0.00 |
| No. of Parking Spaces: | 2 |
| Floor Space (approx): | 2100.0 Square Feet |
| Water Body Name: | Municipale |
| Built in: | 2022 |
| Bedrooms: | 3 |
| Bathrooms (Total): | 1 |
| Bathrooms (Partial): | 2 |
| Zoning: | RESI |
| Heating System: | Electric baseboard units |
| Water Supply: | Municipality |
| Heating Energy: | Electricity |
| Windows: | PVC |
| Garage: | Double width or more , Built-in |
| Proximity: | Highway , Daycare centre , Golf , Park , Bicycle path , Elementary school , [] , High school , Commuter train , Public transportation |
| Bathroom: | Whirlpool bath , Separate shower |
| Basement: | 6 feet and more , Finished basement |
| Parking: | Garage |
| Sewage System: | Municipality |
| Window Type: | Casement |