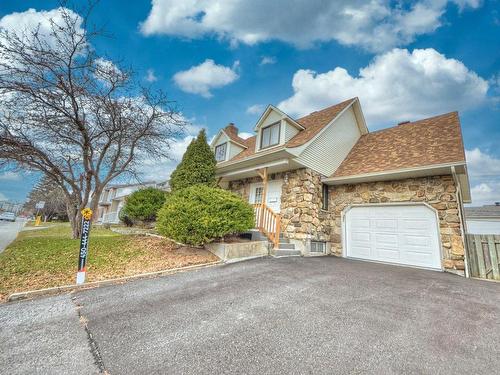








Phone: 450.672.6450
Fax:
888.828.6638
Mobile: 514.827.3333

7250
boul. Taschereau, bureau 8, Place Portobello
Brossard,
QC
J4W 1M9
Phone:
450.672.6450
Fax:
450.672.6621
rtsim@royallepage.ca
| Neighbourhood: | Noms de rues (R) |
| Building Style: | Detached |
| Lot Assessment: | $184,200.00 |
| Building Assessment: | $348,600.00 |
| Total Assessment: | $532,800.00 |
| Assessment Year: | 2023 |
| Municipal Tax: | $3,070.00 |
| School Tax: | $434.00 |
| Annual Tax Amount: | $3,504.00 (2024) |
| Lot Frontage: | 15.1 Metre |
| Lot Depth: | 29.9 Metre |
| Lot Size: | 450.1 Square Metres |
| Building Width: | 11.32 Metre |
| Building Depth: | 9.15 Metre |
| No. of Parking Spaces: | 3 |
| Built in: | 1984 |
| Bedrooms: | 3 |
| Bathrooms (Total): | 1 |
| Bathrooms (Partial): | 1 |
| Zoning: | RESI |
| Driveway: | Asphalt |
| Heating System: | Electric baseboard units |
| Water Supply: | Municipality , With water meter |
| Heating Energy: | Electricity |
| Equipment/Services: | Wall-mounted air conditioning , Electric garage door opener |
| Fireplace-Stove: | Wood fireplace |
| Garage: | Heated , Built-in , Single width |
| Proximity: | Other , Highway , Daycare centre , Golf , Park , Bicycle path , Elementary school , [] , High school , Public transportation |
| Bathroom: | Separate shower |
| Basement: | 6 feet and more , Finished basement |
| Parking: | Driveway , Garage |
| Sewage System: | Municipality |
| Lot: | Fenced , Landscaped |
| Roofing: | Asphalt shingles |
| Topography: | Flat |
| View: | View of the city |