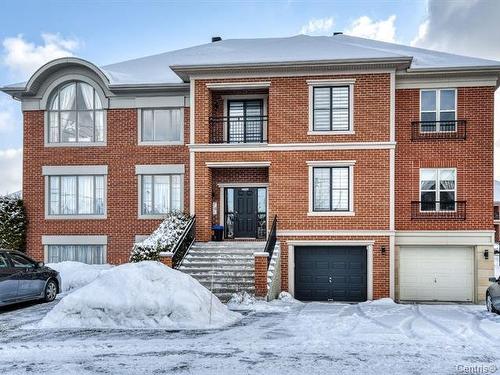














Phone: 450.672.6450
Mobile: 514.570.5343

Phone: 450.672.6450
Fax:
450.672.6621
Mobile: 514.570.7409

Phone: 514.941.4292
Fax:
450.672.6621
Mobile: 514.941.4292

7250
boul. Taschereau, bureau 8, Place Portobello
Brossard,
QC
J4W 1M9
Phone:
450.672.6450
Fax:
450.672.6621
rtsim@royallepage.ca
| Neighbourhood: | Noms de rues (L) |
| Building Style: | Detached |
| Condo Fees: | $193.00 Monthly |
| Lot Assessment: | $89,000.00 |
| Building Assessment: | $173,400.00 |
| Total Assessment: | $262,400.00 |
| Assessment Year: | 2024 |
| Municipal Tax: | $1,735.00 |
| School Tax: | $211.00 |
| Annual Tax Amount: | $2,075.00 (2024) |
| No. of Parking Spaces: | 2 |
| Floor Space (approx): | 821.29 Square Feet |
| Built in: | 2007 |
| Bedrooms: | 2 |
| Bathrooms (Total): | 1 |
| Zoning: | RESI |
| Heating System: | Electric baseboard units |
| Water Supply: | Municipality , With water meter |
| Heating Energy: | Electricity |
| Equipment/Services: | Wall-mounted air conditioning , Air exchange system , Intercom , Inside storage |
| Proximity: | Other , Highway , Daycare centre , Park , Bicycle path , Elementary school , [] , Public transportation |
| Bathroom: | Separate shower |
| Parking: | Driveway |
| Sewage System: | Municipality |