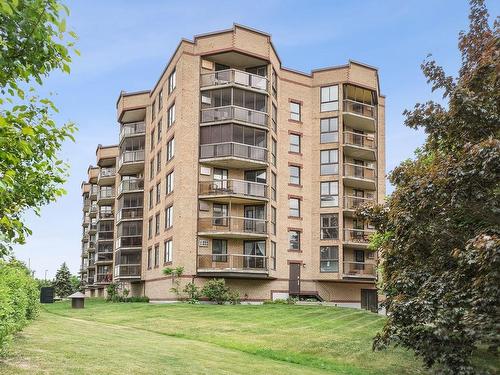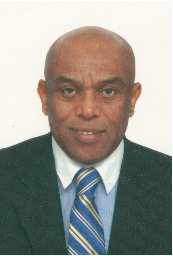








Fax:
450.672.6621

7250
boul. Taschereau, bureau 8, Place Portobello
Brossard,
QC
J4W 1M9
Phone:
450.672.6450
Fax:
450.672.6621
rtsim@royallepage.ca
| Neighbourhood: | Noms de rues (S) |
| Building Style: | Detached |
| Condo Fees: | $576.00 Monthly |
| Lot Assessment: | $80,000.00 |
| Building Assessment: | $174,000.00 |
| Total Assessment: | $254,000.00 |
| Assessment Year: | 2024 |
| Municipal Tax: | $1,559.00 |
| School Tax: | $223.00 |
| Annual Tax Amount: | $1,782.00 (2024) |
| No. of Parking Spaces: | 1 |
| Water Body Name: | ST-LAURENT |
| Built in: | 1987 |
| Bedrooms: | 2 |
| Bathrooms (Total): | 1 |
| Zoning: | RESI |
| Rented Equipment (monthly): | Water heater |
| Heating System: | Electric baseboard units |
| Water Supply: | Municipality |
| Heating Energy: | Electricity |
| Equipment/Services: | Wall-mounted air conditioning , Intercom , Electric garage door opener |
| Garage: | Heated , Single width |
| Pool: | Heated , Inground |
| Proximity: | Highway , CEGEP , Daycare centre , Park , Bicycle path , Elementary school , High school , Public transportation |
| Parking: | Garage |
| Sewage System: | Municipality |
| View: | View of the water , View of the city |