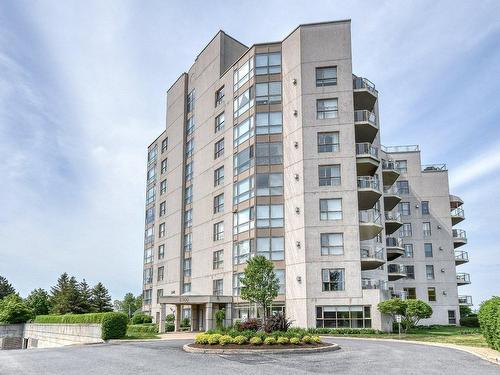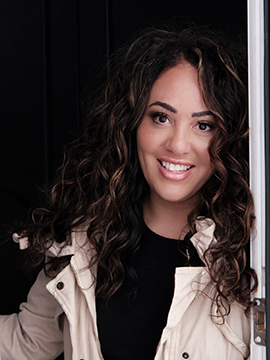








Phone: 450.672.6450
Fax:
450.672.6621
Mobile: 514.794.7009

7250
boul. Taschereau, bureau 8, Place Portobello
Brossard,
QC
J4W 1M9
Phone:
450.672.6450
Fax:
450.672.6621
rtsim@royallepage.ca
| Neighbourhood: | Noms de rues (S) |
| Building Style: | Detached |
| Condo Fees: | $837.00 Monthly |
| Lot Assessment: | $105,500.00 |
| Building Assessment: | $454,000.00 |
| Total Assessment: | $559,500.00 |
| Assessment Year: | 2024 |
| Municipal Tax: | $3,338.00 |
| School Tax: | $516.00 |
| Annual Tax Amount: | $3,854.00 (2024) |
| No. of Parking Spaces: | 2 |
| Floor Space (approx): | 1615.0 Square Feet |
| Waterfront: | Yes |
| Water Body Name: | Fleuve St-Laurent |
| Built in: | 2004 |
| Bedrooms: | 2 |
| Bathrooms (Total): | 2 |
| Zoning: | RESI |
| Water (access): | Access , Waterfront , Navigable |
| Driveway: | Asphalt |
| Animal types: | [] |
| Kitchen Cabinets: | Wood |
| Heating System: | Forced air |
| Water Supply: | Municipality , With water meter |
| Heating Energy: | Electricity |
| Equipment/Services: | Central vacuum cleaner system installation , Central air conditioning , Fire detector , Sprinklers , Intercom , Electric garage door opener , Central heat pump |
| Garage: | Built-in , Single width , Tandem |
| Distinctive Features: | No rear neighbours , Cul-de-sac |
| Pool: | Heated , Inground |
| Proximity: | Highway , Park , Bicycle path , Cross-country skiing , Public transportation |
| Renovations: | Kitchen |
| Siding: | Concrete |
| Bathroom: | Ensuite bathroom , Separate shower |
| Cadastre - Parking: | Garage |
| Parking: | Garage |
| Sewage System: | Municipality |
| Lot: | Landscaped |
| View: | View of the water , Panoramic , View of the city |
| Electricity : | $1,030.00 |