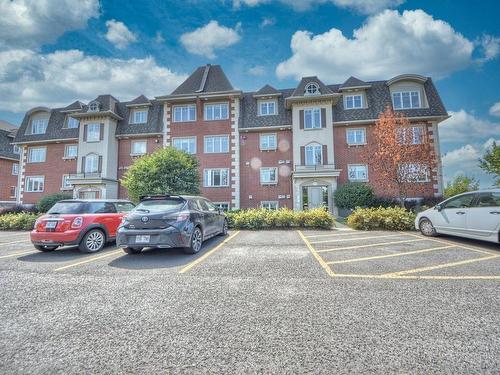








Phone: 450.672.6450
Fax:
888.828.6638
Mobile: 514.827.3333

7250
boul. Taschereau, bureau 8, Place Portobello
Brossard,
QC
J4W 1M9
Phone:
450.672.6450
Fax:
450.672.6621
rtsim@royallepage.ca
| Neighbourhood: | Noms de rues (C) |
| Building Style: | Semi-detached |
| Condo Fees: | $413.00 Monthly |
| Lot Assessment: | $92,700.00 |
| Building Assessment: | $218,700.00 |
| Total Assessment: | $311,400.00 |
| Assessment Year: | 2023 |
| Municipal Tax: | $2,080.00 |
| School Tax: | $248.00 |
| Annual Tax Amount: | $2,328.00 (2024) |
| No. of Parking Spaces: | 2 |
| Floor Space (approx): | 100.6 Square Metres |
| Built in: | 2010 |
| Bedrooms: | 2 |
| Bathrooms (Total): | 1 |
| Zoning: | RESI |
| Driveway: | Asphalt |
| Heating System: | Electric baseboard units |
| Water Supply: | Municipality |
| Heating Energy: | Electricity |
| Equipment/Services: | Wall-mounted air conditioning , Air exchange system , Intercom , Electric garage door opener |
| Windows: | PVC |
| Garage: | Built-in |
| Distinctive Features: | No rear neighbours |
| Pool: | Inground |
| Proximity: | Other , Highway , Daycare centre , Golf , Park , Bicycle path , Elementary school , [] , High school , Public transportation |
| Siding: | Brick |
| Bathroom: | Separate shower |
| Parking: | Driveway , Garage |
| Sewage System: | Municipality |
| Lot: | Fenced , Landscaped |
| Topography: | Flat |
| View: | View of the city |
| Electricity : | $960.00 |