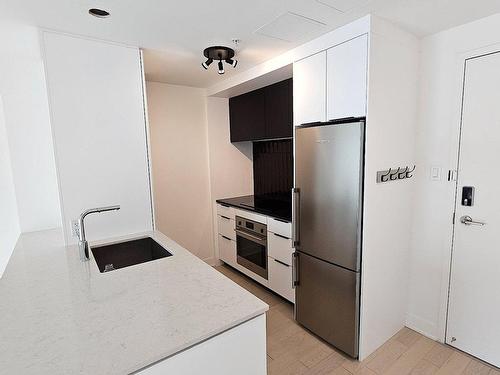








Phone: 450.672.6450
Fax:
450.672.6621
Mobile: 514.923.8888

7250
boul. Taschereau, bureau 8, Place Portobello
Brossard,
QC
J4W 1M9
Phone:
450.672.6450
Fax:
450.672.6621
rtsim@royallepage.ca
| Neighbourhood: | Noms de rues (C) |
| Building Style: | Detached |
| Condo Fees: | $374.00 Monthly |
| Lot Assessment: | $9,200.00 |
| Building Assessment: | $308,000.00 |
| Total Assessment: | $317,200.00 |
| Assessment Year: | 2024 |
| Municipal Tax: | $1,893.00 |
| School Tax: | $0.00 |
| Annual Tax Amount: | $1,893.00 (2024) |
| No. of Parking Spaces: | 1 |
| Floor Space (approx): | 48.9 Square Metres |
| Water Body Name: | Municipal |
| Built in: | 2022 |
| Bedrooms: | 1 |
| Bathrooms (Total): | 1 |
| Zoning: | RESI |
| Water Supply: | Municipality , With water meter |
| Heating Energy: | Electricity |
| Garage: | Attached , Single width |
| Pool: | Heated , Inground |
| Proximity: | Highway , Daycare centre , Park , Elementary school , [] , High school , Public transportation , University |
| Parking: | Garage |
| Sewage System: | Municipality |
| View: | Panoramic , View of the city |