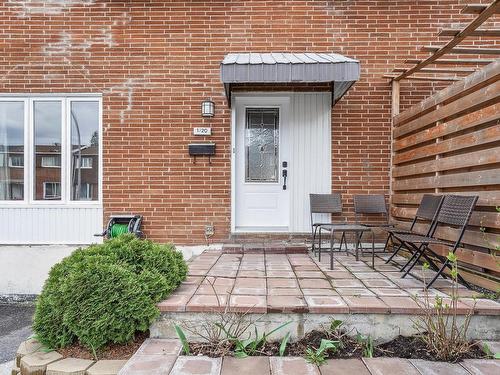








Fax:
450.672.6621

7250
boul. Taschereau, bureau 8, Place Portobello
Brossard,
QC
J4W 1M9
Phone:
450.672.6450
Fax:
450.672.6621
rtsim@royallepage.ca
| Neighbourhood: | Noms de rues (P) |
| Building Style: | Attached |
| Lot Assessment: | $137,700.00 |
| Building Assessment: | $83,400.00 |
| Total Assessment: | $221,100.00 |
| Assessment Year: | 2023 |
| Municipal Tax: | $1,408.00 |
| School Tax: | $180.00 |
| Annual Tax Amount: | $1,588.00 (2023) |
| Lot Frontage: | 22.0 Feet |
| Lot Depth: | 90.0 Feet |
| Lot Size: | 1996.0 Square Feet |
| Building Width: | 52.0 Feet |
| Building Depth: | 20.7 Feet |
| Built in: | 1972 |
| Bedrooms: | 3+1 |
| Bathrooms (Total): | 2 |
| Zoning: | RESI |
| Heating System: | Electric baseboard units |
| Water Supply: | Municipality |
| Foundation: | Poured concrete |
| Proximity: | Highway , CEGEP , Hospital , Metro , Park , Bicycle path , Elementary school , [] , High school , Public transportation |
| Basement: | 6 feet and more |
| Sewage System: | Municipality |